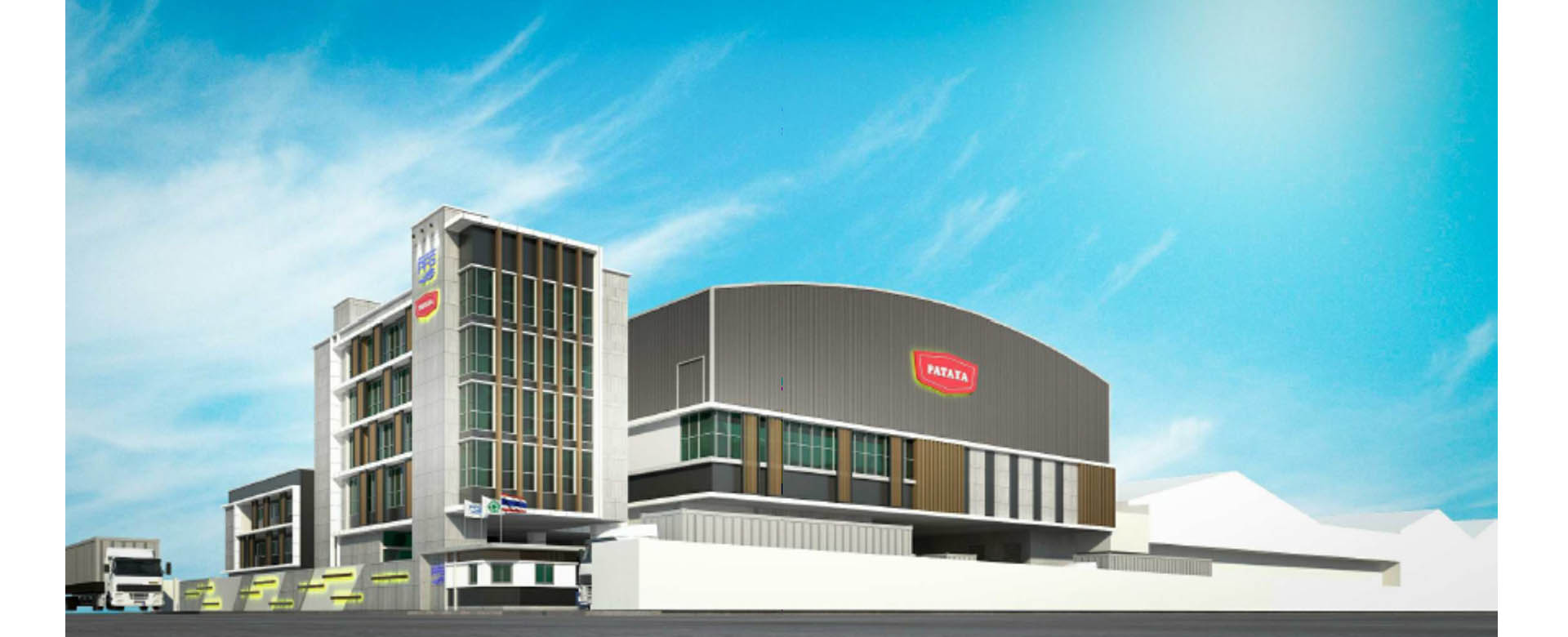- Southeast Asia Technology Co., Ltd.
- seatec@seatec.co.th
- (662) 713-3888
- EN
- TH

Design, Construction Management and Supervision for Factory Improvement Project, Pattaya Food Industry Company Limited, in the factory area, No. 90/6, Moo 7, Tha Sai Subdistrict, Mueang District, Samut Sakhon Province.
Phase 1
1.New Head Office Building, 4-storey office building on area 252 sq.m., usable area 1,118 sq.m. and Guard House 13 sq.m.
2.New Warehouse Building, 1 storey, on area 528 sq.m., usable area 528 sq.m.
Phase 2
1.New Factory Building, 3-storey on area 2,435 sq.m., usable area of 7,324 sq.m.
2.Existing Warehouse 5 Building Renovation, 1 floor, area 1,482 sq.m., usable area 1,482 sq.m.
3.Existing Factory Building Renovation, the mezzanine floor on an area of 508 sq.m., usable area of 508 sq.m.
4.External Improvement 800 sq.m.
The scope of works includes:
•Architectural works
•Structural Works
•Civil Works design
•Mechanical design work
•Fire protection works
•Electrical Works
•Telecommunication Works
•Sanitary Works
•Project Management
•Soil Investigation Report (not included in this project consult service)
•Topographic Survey
•Application for building construction and building permission
| Name of Project | Consultancy Services for Design & Construction Supervision and Renovation of Pataya Food Industries Limited Factory |
| Location | Samut Sakhon Province |
| Client | Pataya Food Industries Limited |
| Duration | March 2017 – June 2019 |
| Project Cost |
© 2020 Seatec Group. All Rights Reserved.
Designed by A Must