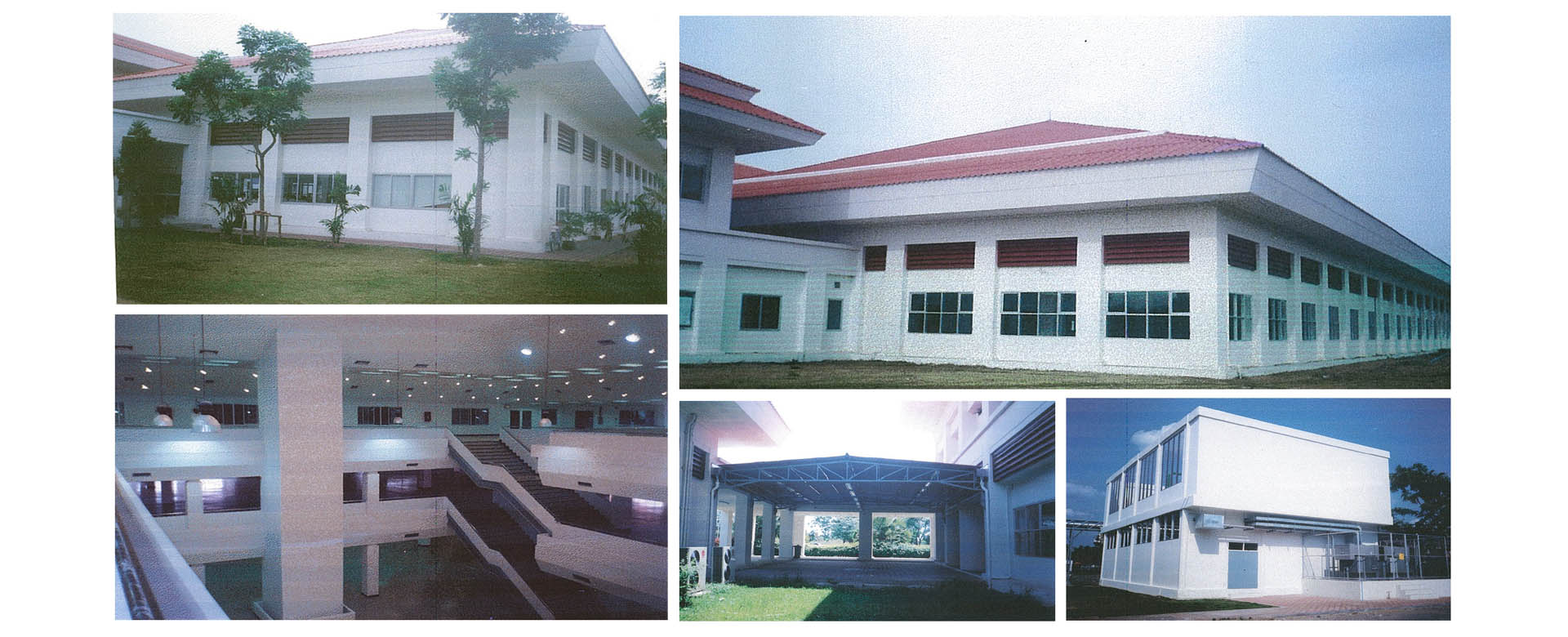- Southeast Asia Technology Co., Ltd.
- seatec@seatec.co.th
- (662) 713-3888
- EN
- TH

Thammasart University aimed to alter the existing Handball Gymnasium to be the University's Main Library. There are 3 main components consisted of following :
1. Registration Department
•Renovating and remodeling of structure, architecture, electrical, mechanical, sanitary and fire protection systems, total floor area of 1,468.50 m2.
2. Main Library
•Renovating and remodeling of structure, architecture, electrical, mechanical, sanitary and fire protection systems, total floor area of 3,188.00 m2.
3. Administration & Library Service
•Renovating and remodeling of structure, architecture, electrical, mechanical, sanitary and fire protection systems, total floor area of 12,210.50 m2.
Project construction supervision the work as follow:
• Supervision of construction of architectural, structural, electrical, mechanical, sanitary and fire protection system
• Monitoring of construction schedule
• Material Approval
• Shop-drawing reviewing and checking
• Reports preparation
• Interim and final payment approval
• Review as-built drawings and operation manual
| Name of Project | Engineering Services for Construction Supervision for Renovation of Handball Gymnasium and Converted to be the University main Library |
| Location | Prathum Thani Province |
| Client | Thammasart University |
| Duration | December 1999 – July 2001 |
| Project Cost |
© 2020 Seatec Group. All Rights Reserved.
Designed by A Must