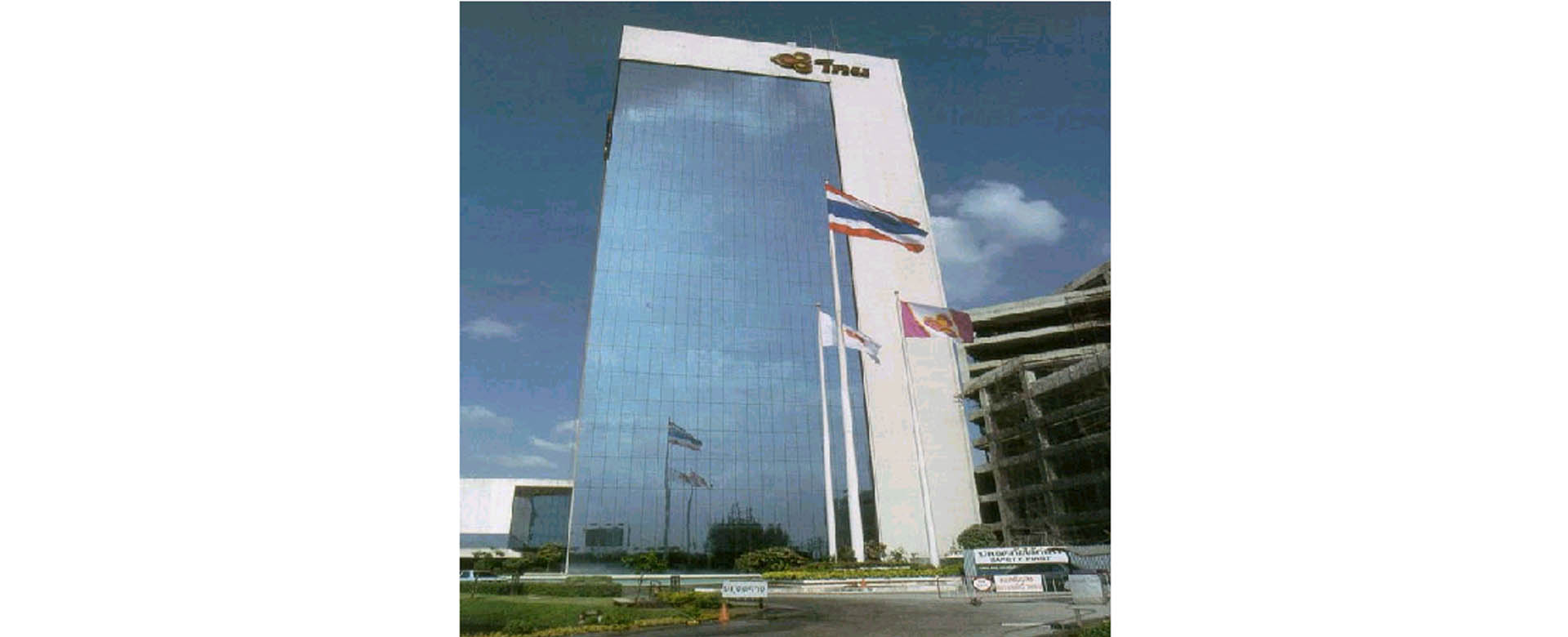- Southeast Asia Technology Co., Ltd.
- seatec@seatec.co.th
- (662) 713-3888
- EN
- TH

The head office, car park, canteen and meeting hall buildings are located at Vibhavadi Rangsit Road, near Ladprao, Bangkok. The head office building is a 22-storey concrete structural building. Total floor space of this building is approximately 23,000 m2. The 11-storey car park building has total floor space of approximately 16,500 m2. The canteen and meeting hall is 3-storey building with total floor area of approximately 4,800 m2. The utility system for the three buildings including electrical system, air conditioning system, plumbing and water supply system, sewage treatment system and fire protection system.
Project management and construction supervision the works as follow :
•Supervision of construction works including installation of the related architectural and engineering works, such as structural and civil works, air-conditioning, electrical, elevator, plumbing, fire protection, sanitary systems, etc.
•Monitoring of construction schedule.
•Approval of the construction materials to be used in the construction works.
•Review and approval of shop drawings and as-built drawings.
•Certification of the completed works.
•Preparation of monthly reports on progress of construction works.
•Supervision of co-ordination between the contractors.
•Training of operators, preparations of operating/ services/ maintenance manuals.
| Name of Project | Head Office Thai Airway |
| Location | Bangkok |
| Client | Thai Airways International Ltd. |
| Duration | March 1985 - April 1988 |
| Project Cost |
© 2020 Seatec Group. All Rights Reserved.
Designed by A Must