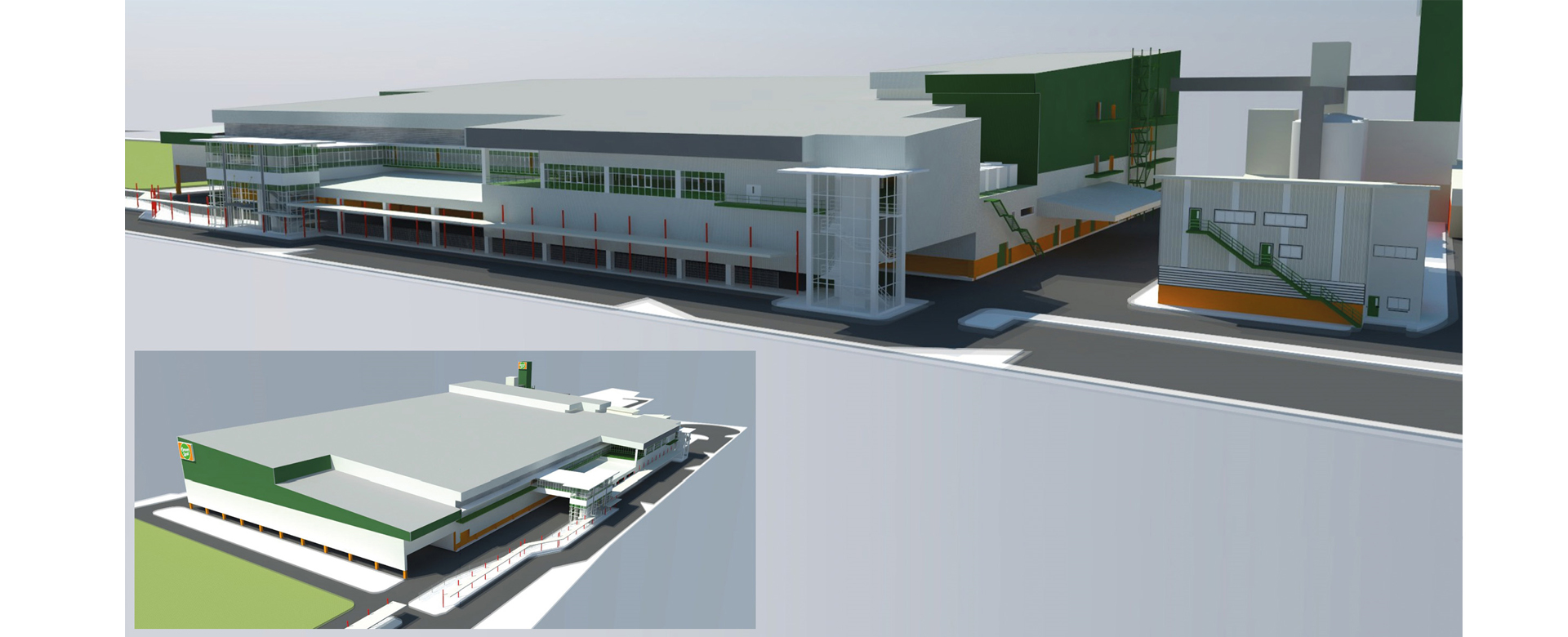- Southeast Asia Technology Co., Ltd.
- seatec@seatec.co.th
- (662) 713-3888
- EN
- TH

The project is to be construction over two stages:
Stage 1
Design includes: 60,000 sqm total site development, 1,830 sqm single storey raised administration building with car parking underneath at ground level, 18,200 sqm two-storey industrial building with 14.5 m. to the roof pitch, 2,100 sqm utilities building, 80 m. (approx.) pipe bridge and elevated walkway from utilities to factory, Underground services for storm and foul water, Fire and process water tanks, WWTP, 128 car parks, 3-lances ring road
Stage 2
Design includes: 45,000 sqm site development, 30,000 sqm single storey extensions to the Stage 1 building with a 13 m. to the roof pitch (Building services to include HVAC, plumbing and drainage, electrical distribution and lighting), Extension of the ring road and underground services, Additional 130 car parks.
The Consulting Services Rendered by DEC include the following main categories:
(1)Project appraisal, pre-feasibility and feasibility studies;
(2)Development planning;
(3)C&S and MEP conceptual and detailed engineering design;
(4)Construction supervision and project management; and
(5)Construction permit processing.
| Name of Project | Consultancy Services for Nong Khae Soy Milk Factory Design Development Services (C&S and MEP) |
| Location | Sara Buri Province |
| Client | |
| Duration | November 2013 – April 2018 |
| Project Cost | Green Spot Co., Ltd. |
© 2020 Seatec Group. All Rights Reserved.
Designed by A Must