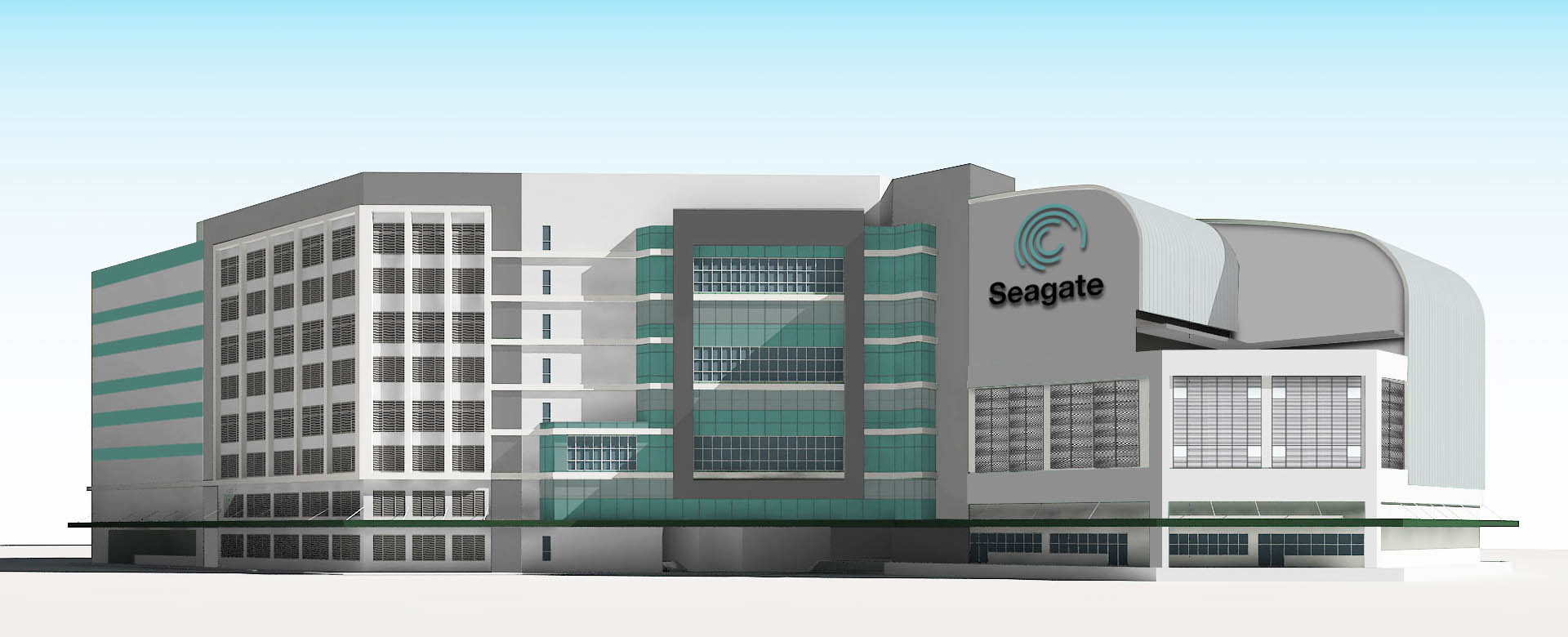- Southeast Asia Technology Co., Ltd.
- seatec@seatec.co.th
- (662) 713-3888
- EN
- TH

The project is located in Seagate manufacturing plant at Korat, Project area 84,996.40 sq.m. and requires complete design and construction of a new 4-storey building and manufacturing facilities with total GFA of 42,000 sq.m. inclusive of fit out for 7FOF, 3TD, 80 Testers and remaining 126 Testers. This new building is designed to connect with the existing Drive building. The project is now currently under construction in accordance with ISO 14644, Class 5/6 Clean Room as well as Test Floor with Temperature & RH Control and with Micro Vibration Control. And in accordance with the project requirements, the building was designed to be state-of-the-art manufacturing building meeting the needs of all occupants and all regulatory requirements and for maintainability in accordance with BCA Green Mark Platinum Standard.
Scope of works carried out includes design, project management and construction supervision services for the following works listed below, in compliance with Building and Construction Authority (BCA) Green Mark Platinum requirements.
•Design of new 4-storey manufacturing building;
•Utility and infrastructure design for new building including support for the plant existing utilities;
•Design of 115 KV/22KV new power sub-station and 115 KV terminal sub-station;
•Production layout design in compliance with SOP #39 & SOP #109, office and supporting area for New Building 6;
•Materials handling system design including material handling flow, people flow and traffic flow for new building linking to the existing Building 4;
•Design of shaded area, coverage walkway, locker area and recreation area;
•Design the impacted area and utility arrangement from new building construction;
•Design evacuation route and assembly point in compliance with all local codes and Seagate SOP 109. Means of egress and related provisions for life was designed in accordance with NFPA 101 Life Safety Code and building local regulations;
•Design of new canteen located at front of new Building 6;
•Design of parking area for bus/car/motorcycle, bicycle, and road around new building and entrance area at plant’s backside;
•Design security control system and control area for new building centralized with Building 4 security control system (CCTV & Access Control and Fire Alarm);
•Design IT/network wiring and network room including system linkage to current IT data center;
•Design of landscape decorating the surrounding of the new Building 6;
•Design and review the underground water storage (BCP);
•Design of the following related mechanical / electrical / process works as HVAC System, Clean Compressed Air (CDA), DI Water, Production Line Cleaning Vacuum Pump (for Clean Room), House Cleaning Vacuum Pump (HV) for Clean Room and Back-end Area, Clean Room ISO Standard 14644, Process Chilled Water, Process Drains, Exhaust, Eye Washing, Freight Elevator, Loud Speaker System (PA System), Lightning Suppression System, Facility System Labelling, Facility Control Center;
•Obtain Factory expansion permit for new Building expansion as per law requirements;
•Obtain building construction permit and occupancy permit as per law requirement.
•Construction supervision works.
| Name of Project | Consultancy Services for Architectural and Engineering Services of Seagate Korat Building 6, Phase II & III |
| Location | Nakhon Ratchasrima Province, Thailand |
| Client | Seagate Technology (Thailand) Ltd. |
| Duration | December 2013 - October 2014 (DD) December 2014 - March 2017 (CM) |
| Project Cost |
© 2020 Seatec Group. All Rights Reserved.
Designed by A Must