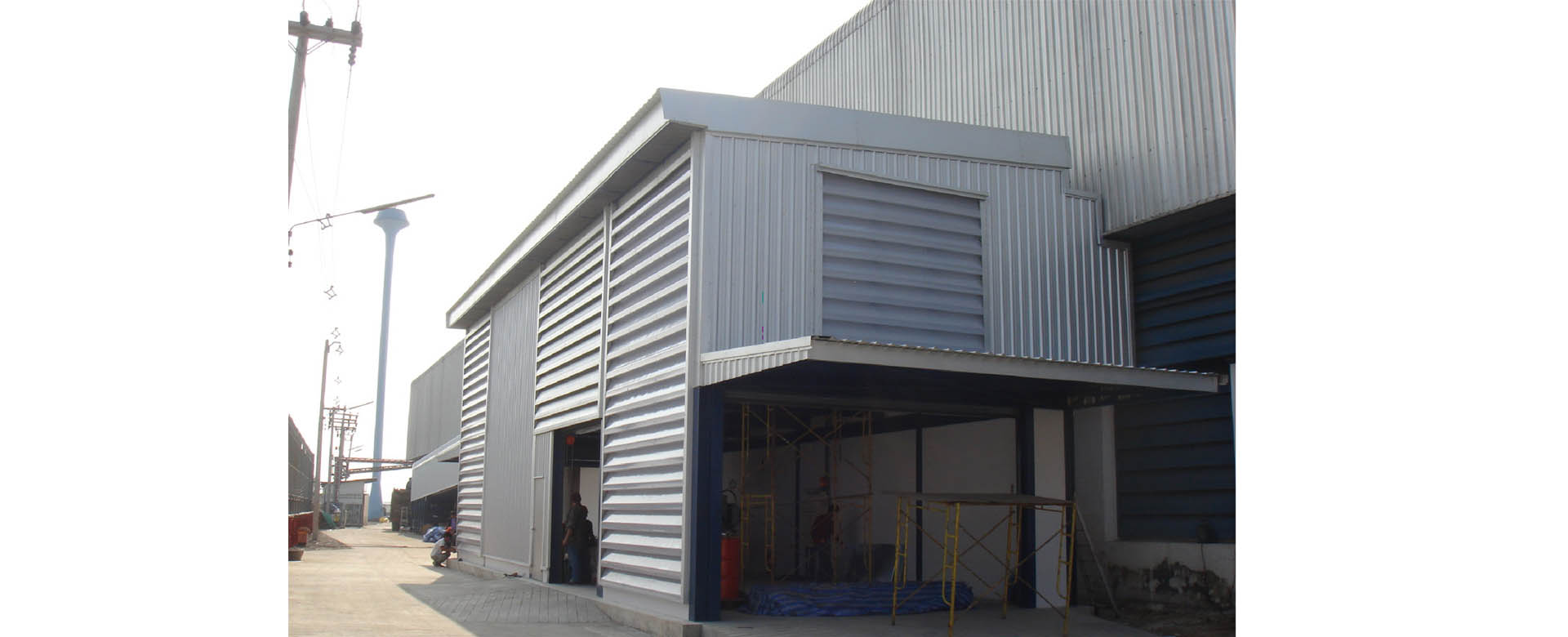- Southeast Asia Technology Co., Ltd.
- seatec@seatec.co.th
- (662) 713-3888
- EN
- TH

The detail of this project is the construction of a new Baler Room outside behind the warehouse. The features of the building are divided into two major sections.
1.Baler Room
-2-Storeys building with dimension 5.50x18m and 7.60m high. The first concrete floor at level +0.30 and second floor at level +3.30 is Steel Grating floor.
-Foundation 13 piles of dry process bored pile with 0.5x19m.
-Foundation ground beam and first floor are reinforced concrete.
-The steel structure is welding built.
-Mostly wall comprises of metal siding and some are of light weight brick panel.
-Metal roof sheet is without insulation.
2.Structural steel conveyor belt.
-Steel tunnel is 2.0 m high and 2.25 m wide and 40.20 m long Baler Room, which is connected to the existing belt in the warehouse and into the Baler Room. The slope level of steel tunnel is from 2.12 m to 4.00 m.
-The Steel tunnel supports are steel frame of 7.20 m. long with installation at the existing steel columns and concrete beams of warehouse. All steel connections are welded jointly. The connections of steel to concrete structures are fixed using Chemical Bolt Hilti M 16.
The scopes of services are as followings:
•Consideration of the construction cost, prepare and review tender document and contract document and construction drawing for construction manual.
•Planning for system and construction process
•Prepare the organization chart
•Conduct kick off meeting
•Review and approval for construction schedule
•Review man-month plan
•Check the equipments used of contractor
•Check used area plan for contractor
•Survey project area and adjacent buildings
•Coordinate with designer
•Control the construction works according to the drawing and specification.
•Control the construction material test
•Control and verification the payment
•Prepare of construction works report and monthly report
| Name of Project | Construction Supervision Consultant Services for Baler Room Distribution Center 4 Project at Bang Bua Thong |
| Location | Nonthaburi Province |
| Client | CP ALL Public Company Limited |
| Duration | September 2008 – December 2008 |
| Project Cost |
© 2020 Seatec Group. All Rights Reserved.
Designed by A Must