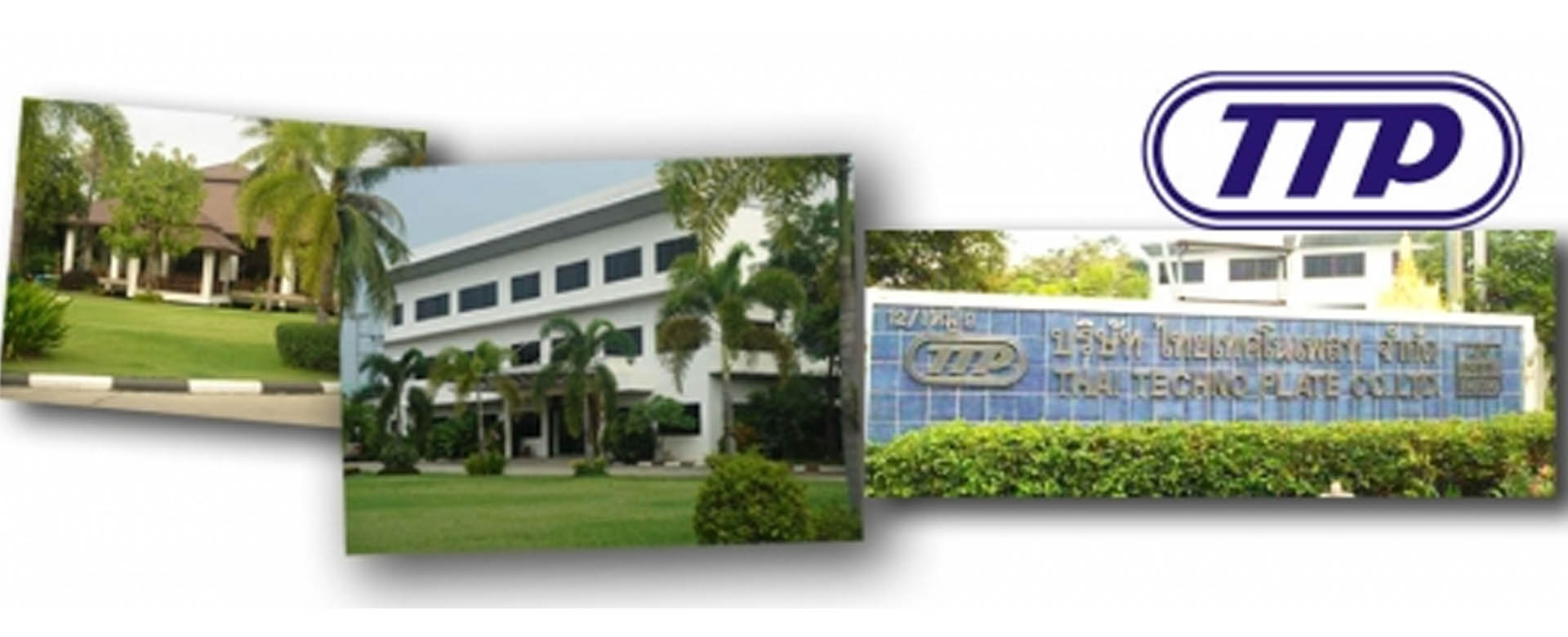- Southeast Asia Technology Co., Ltd.
- seatec@seatec.co.th
- (662) 713-3888
- EN
- TH

The project comprise of 5,700 m2 3 stories office and 2 stories factory, 545 m2 of canteen and recreation area, chilled water air conditioning system 2 sets of 125 RT chillers. Clean room class 50 k is built for the central resin, offset and silkscreen printing area. External work are roadway, drainage gutter and platform for utlities system, including hardscape and softscape in the boundary area.
Scope of consultant works indude selecting of the main contractor for construction and individual concerned contractors such as electrical system for power supply, air conditioning system. Epoxy flooring system etc. Construction management and supervision the construction works, concerning Quality, Time and cost control to achieve the objectives and purposes of the client.
| Name of Project | Construction Supervision of Warehouse for Thai Techno Plate Factory |
| Location | Pathum Thani Province |
| Client | Thai Techno Plate Co., Ltd. |
| Duration | July 2003 - May 2004 |
| Project Cost |
© 2020 Seatec Group. All Rights Reserved.
Designed by A Must