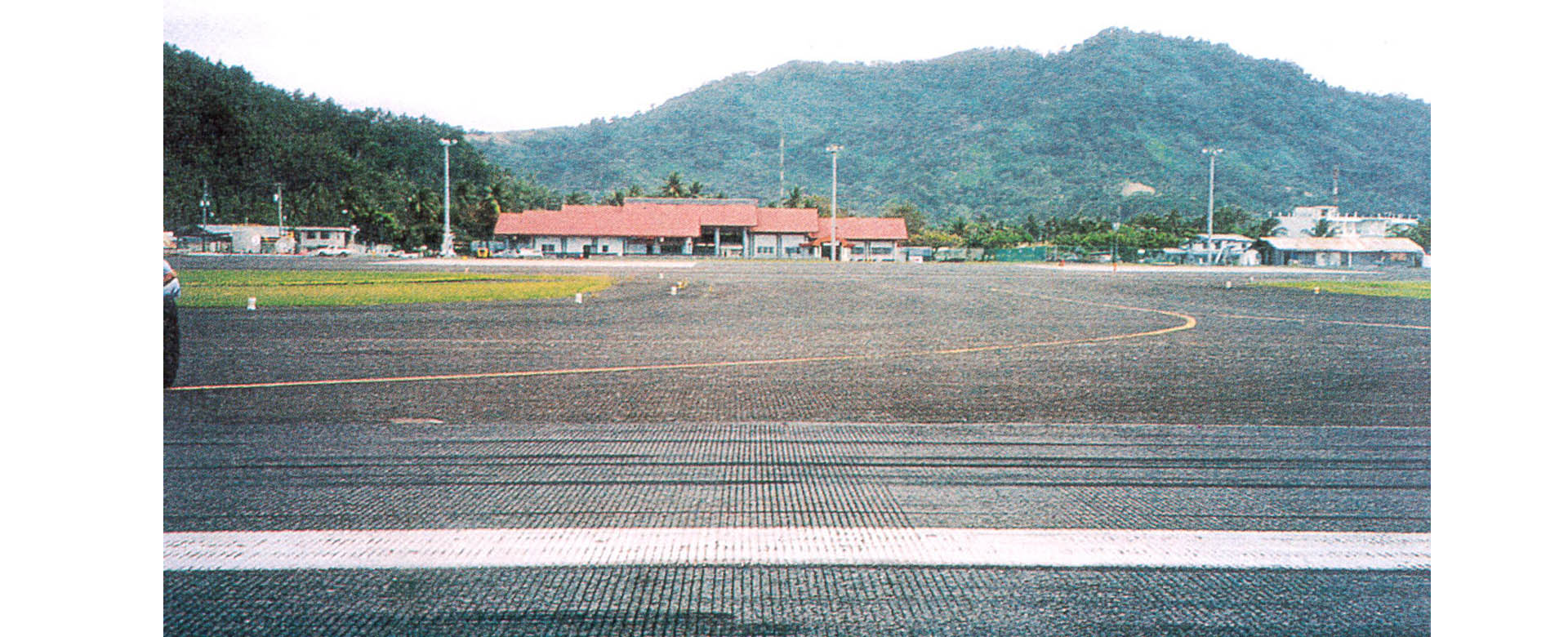- Southeast Asia Technology Co., Ltd.
- seatec@seatec.co.th
- (662) 713-3888
- EN
- TH

The Chuuk International Airport consists of the Followings:
-A runway, 6,406 ft. long and 200 ft. wide
-A connecting taxiway, 375 ft. long and 140 ft. wide.
-A parking apron, 565 ft. long and 300 ft. wide with
two 10,000 square feet fueling pads.
-An airport terminal building which can accommodate about
50 passengers per hour.
The main objectives of the consulting assignment are to:
-To determine the optimum scope of work needed to rehabilitate
the airport pavements to ensure that theChuuk International Airport
can accommodate existing and projected aircraft traffic for at least another 20 years without any violation of normally accepted standards
of the aircraft safety;
-To assist the Chuuk State Government in arranging the necessary financing package to fund the rehabilitation works;
-To ensure that the rehabilitation works are carried out in accordance
with recognized international engineering standards.
Project detailed design and construction supervision the works as follow :
•Air traffic projection for 20 years
•Topographic survey
•Materials in construction equipment investigation
•Subsoil investigation, runway design, apron/taxiway design.
•Design of the drainage system, design of security fence & gates.
•Repairs & replacement of edge lighting
•Repairs & replacement of edge lighting.
•Selection and evaluation of contractors.
•Supervision of construction of all construction works.
| Name of Project | Detailed Design and Construction Supervision of Chuuk International Airport Rehabilitation Project |
| Location | State of Chuuk, Micronesia |
| Client | Chuuk State Government, Federated States of Micronesia |
| Duration | February 1999 – July 2002 |
| Project Cost |
© 2020 Seatec Group. All Rights Reserved.
Designed by A Must