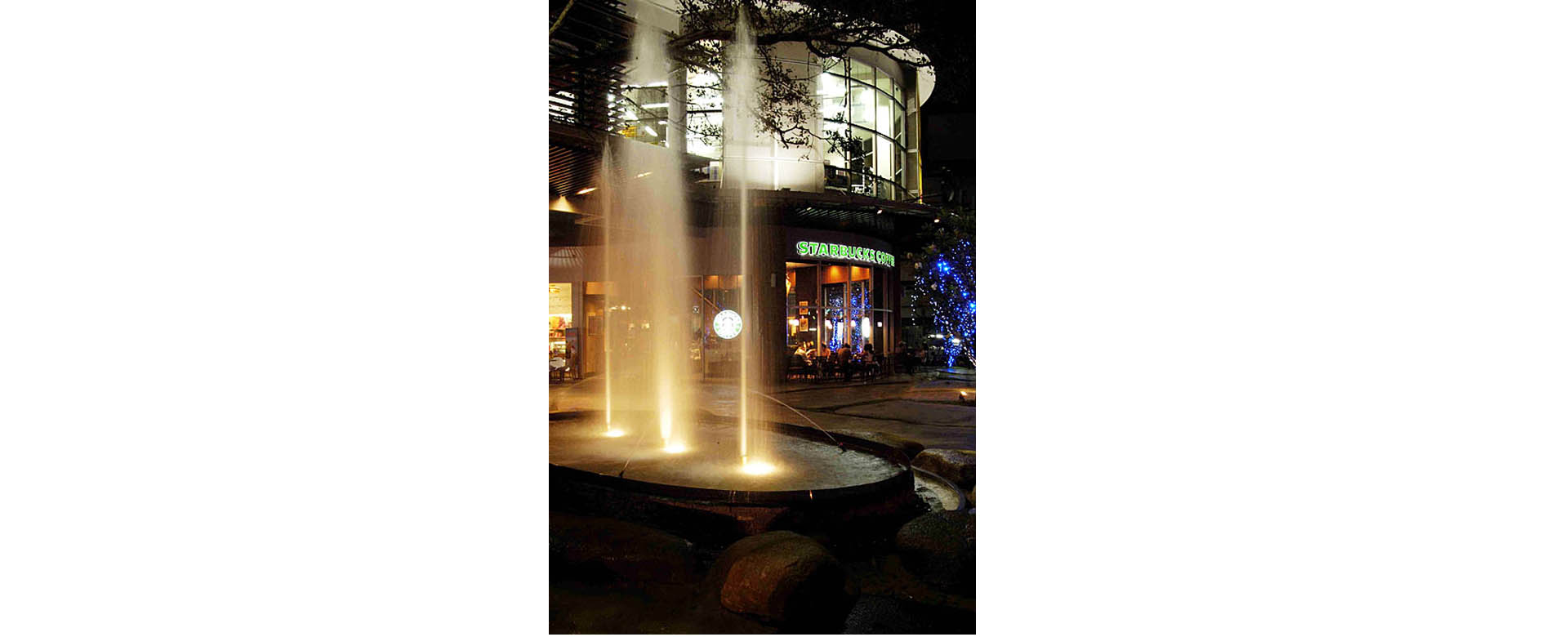- Southeast Asia Technology Co., Ltd.
- seatec@seatec.co.th
- (662) 713-3888
- EN
- TH

The construction of 4-storey building for building area of 31,151 sqm on area 8.73 rai. The building structure system compile of Floor 1: Hollow Core system and Post Tension Slab. Floor 2, 3 and Roof Deck: Post Tension Slab with Metal Sheet roof.
Project Management and Construction Supervision the works as follow ;
• Approve shop drawing and cost estimate
• Prepare Tender document and Contract document
• Recommend for selection of main and sub contractor
• Coordinate with batch companies during construction works
• Inspection and certify payment
• Meeting and progress report
• Report and recommendation of variation works
| Name of Project | Project Management and Construction Supervision of Ekkamai Power Center Project |
| Location | Sukhumvit 63 (Ekkamai) road, Bangkok |
| Client | Ekkamai Lifestyle Center Co., Ltd. |
| Duration | January 2005 – March 2006 |
| Project Cost |
© 2020 Seatec Group. All Rights Reserved.
Designed by A Must