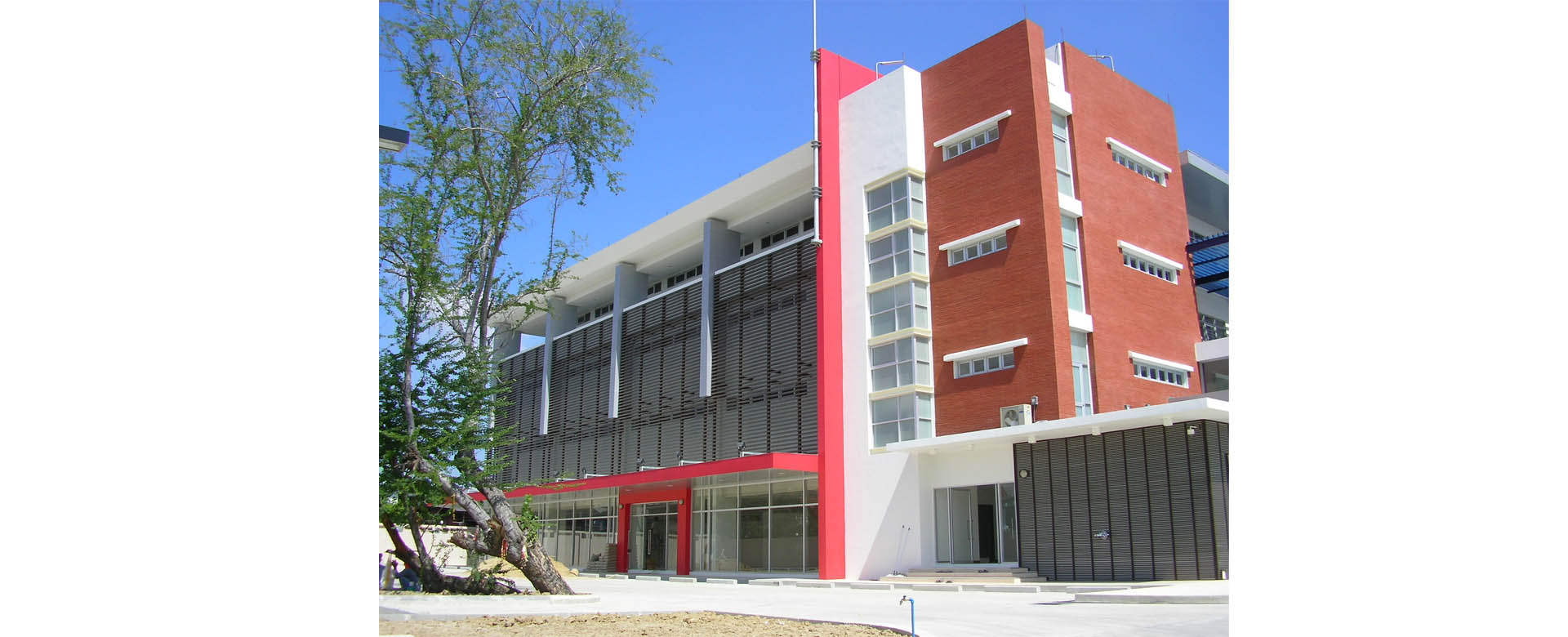- Southeast Asia Technology Co., Ltd.
- seatec@seatec.co.th
- (662) 713-3888
- EN
- TH

Management and construction supervision of :
1) Warehouse building is areinforced concreat building, 4 floor, tatal area is 9,637 m2 , using the long bored pile 21.5 m. 232 boreed piles (Ø 0.5 m. 63 bored pile and Ø 0.60 m. 169 bored pile).
2) Cafeteria building is a rainforced concreat building, a one-story
6W x 12L m.. The area around 315 m2.
3) Security building is areinforced concreat building, a one-story 6W x 6L m.. The area around 48 m2.
4) Areinforced concreat road and parking is, approximated area around 2,274 m2.
5) Freight Lift type16,000 Kg. 2 unit..
6) Land reclamation works, adjust the area work, fencing work, infrastructure system, electrical system, water supply system,
air condition system, ventilation system and drainage system.
| Name of Project | Project Management and Construction Supervision of Nanmee Books Warehouse 2 Project |
| Location | Bangkok |
| Client | Nanmee Books Assets Co., Ltd. |
| Duration | August 2006 – September 2007 |
| Project Cost |
© 2020 Seatec Group. All Rights Reserved.
Designed by A Must