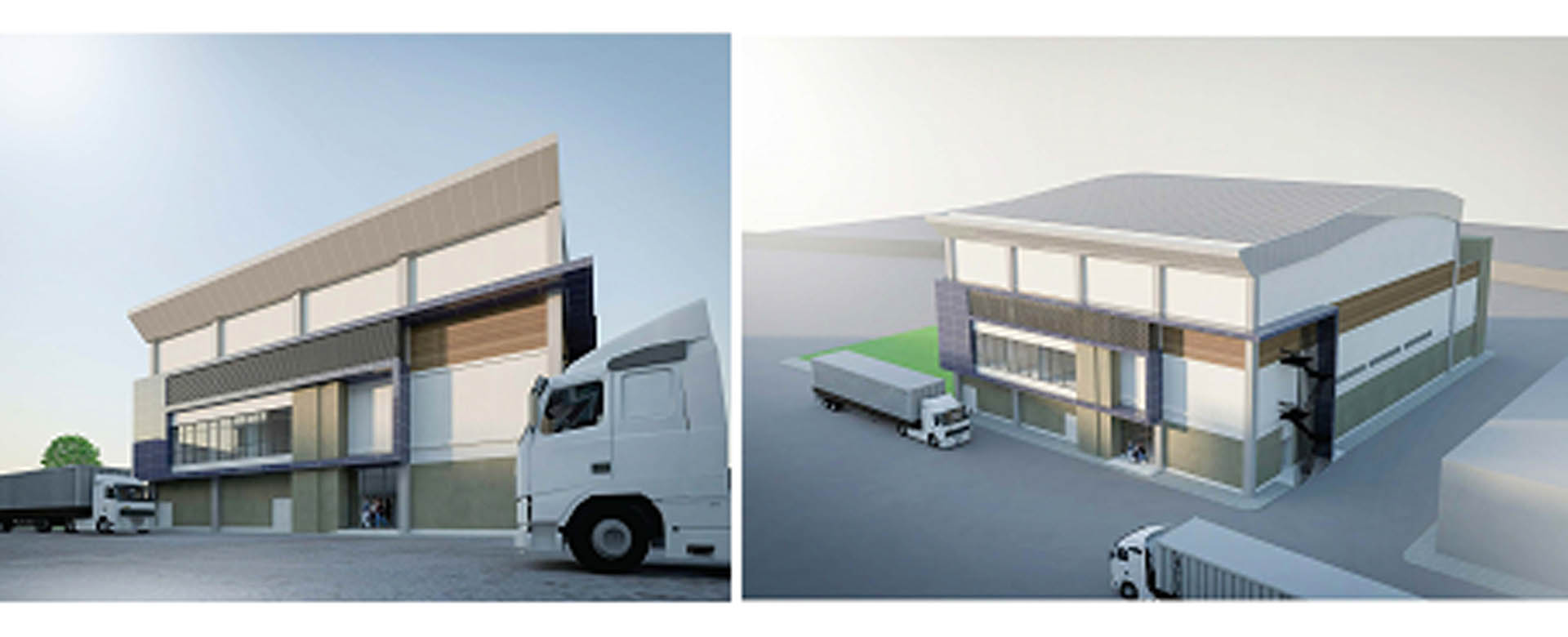
Narrative Description
The factory of 3-storey reinforced concrete building approximate area 3,750 sq.m. for Tuna Fish Oil Extraction Product. Project consists of:
1)Architectural works: Layout Plan, Building Design, Using space Design, Building Material Design.
2)Structure works: Piling 400 and 600 mm Dia. Prestress Concrete Piping, Reinforced Concrete Foundation, Reinforced Concrete Basement.
3)Mechanical works: Air-Conditioning System (Split type 35 ton, VRV 66 ton), Cold Room System 7.5 kW, Elevator 2,000 kg.
4)Electrical works: Power Supply System 1,000 kVA., Lighting System, Outlet System, Lighting Protection System, Ground System, Emergency Power Supply System 1,000 kVA, Emergency Lighting System, and Exit Sign.
5)Telecommunication works: Telephone System (IP phone), Access Control System (Card Reader System), CCTV System (IP Camera Box and Semi-Dome, Hard Disk recorder 45 day), Fire Alarm System, Public Address System, Computer Network System (Wire and Wireless LAN)
6)Sanitary works: Water supply System (Booster Pump 20 cum/hr, Underground Water Tank 120 cum.), Soft Water Supply System (Booster Pump 20 cum/hr, Underground Water Tank 120 cum), Industrial Waste Water Treatment System 70 cum/hr, Rain Drainage System.
Services Description
Design Consultancy Services including:
•Design of Civil and Structural Engineering, Architectural, Electrical System, Tele-communication System, Mechanical System, Fire Protection System, Sanitary System, Wastewater Treatment System and Drainage System.
•Cost Estimation.
•Term of Reference preparation and Bill of Quantity.
•Prepare Tender Documents, Bidding Process and Contract.
