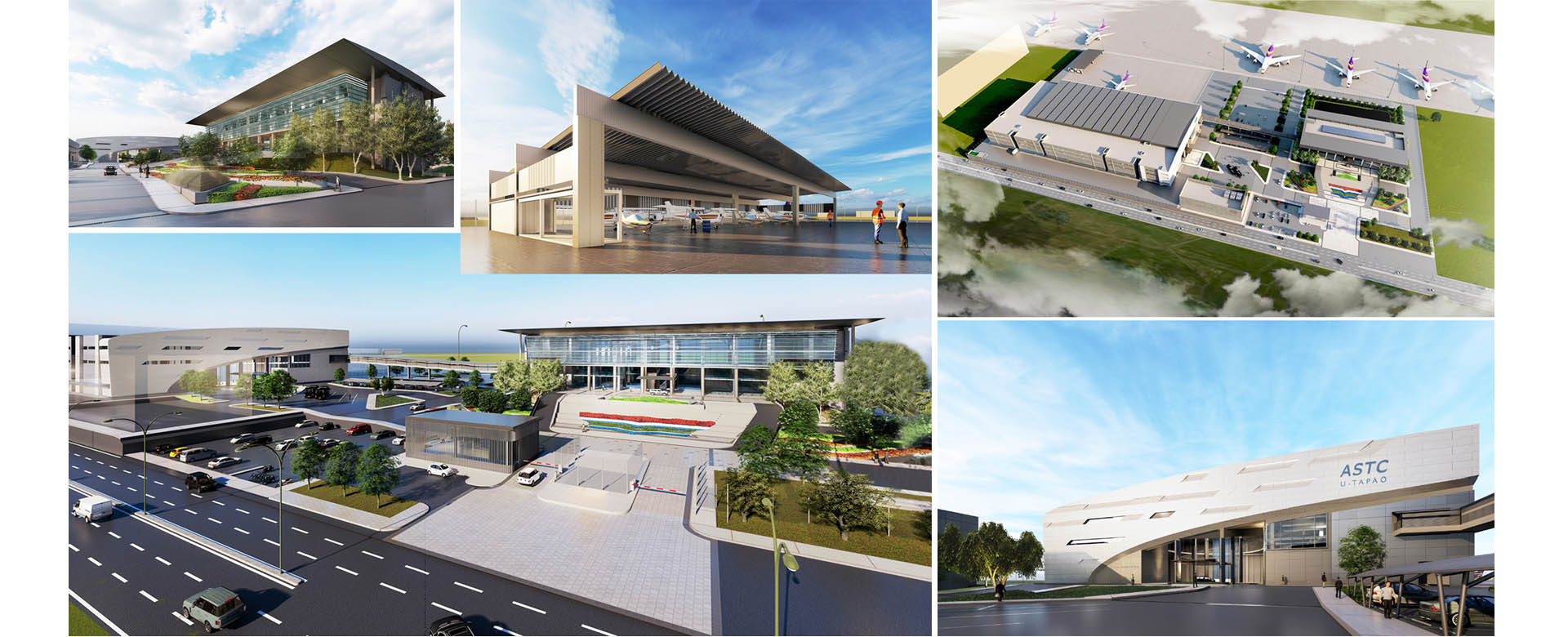- Southeast Asia Technology Co., Ltd.
- seatec@seatec.co.th
- (662) 713-3888
- EN
- TH

Aerospace Personnel Training Center located in U-TAPAO International Airport, Phala Sub District, Banchang District, Rayong Province divided into 2 phase as
Phase 1 cover area of 54 rai (50,000 sq.m.) consists of Hangar and Training Building 32,000 sq.m., Apron 17,300 sq.m., Management Building with Canteen and Student Center 13,000 sq.m., Car Parking for Visitor, Car Parking for Staff and Student, Bus Parking, Utility Building 2,000 sq.m., Security and Control Building 130 sq.m., Reservoir
Phase 2 Cover area of 42 rai (26,500 sq.m.) consists of Aerospace Research and Joint Venture Building, Smart Conference and Complex, Sport Complex and Recreation, Car Parking Building 300 คัน, Utility Building, Sport Complex and Recreation, Training BLDG, Expansion Area, Commercial Area
Road work is Reinforce concrete consist Main Road 12 m wide and walk way 2.5 m. wide, secondary road 8 m. and walk way 2.5 m. wide.
Scopes of services are as followings:
•Surveying, prepare layout planning and master plan
•Calculation and design of foundation, building, system work and maintenance system
•Detailed design
•Construction Cost Estimated
•Prepare preliminary construction plans
•Prepare preliminary drawing
•Prepare detailed design drawings and supplementary documents
| Name of Project | Feasibility Study, Survey and Design for Aviation and Aerospace Personnel Training Center, U-TAPAO International Airport, Rayong Province |
| Location | Rayong Province |
| Client | Civil Aviation Training Center |
| Duration | November 2019 - January 2020 |
| Project Cost |
© 2020 Seatec Group. All Rights Reserved.
Designed by A Must