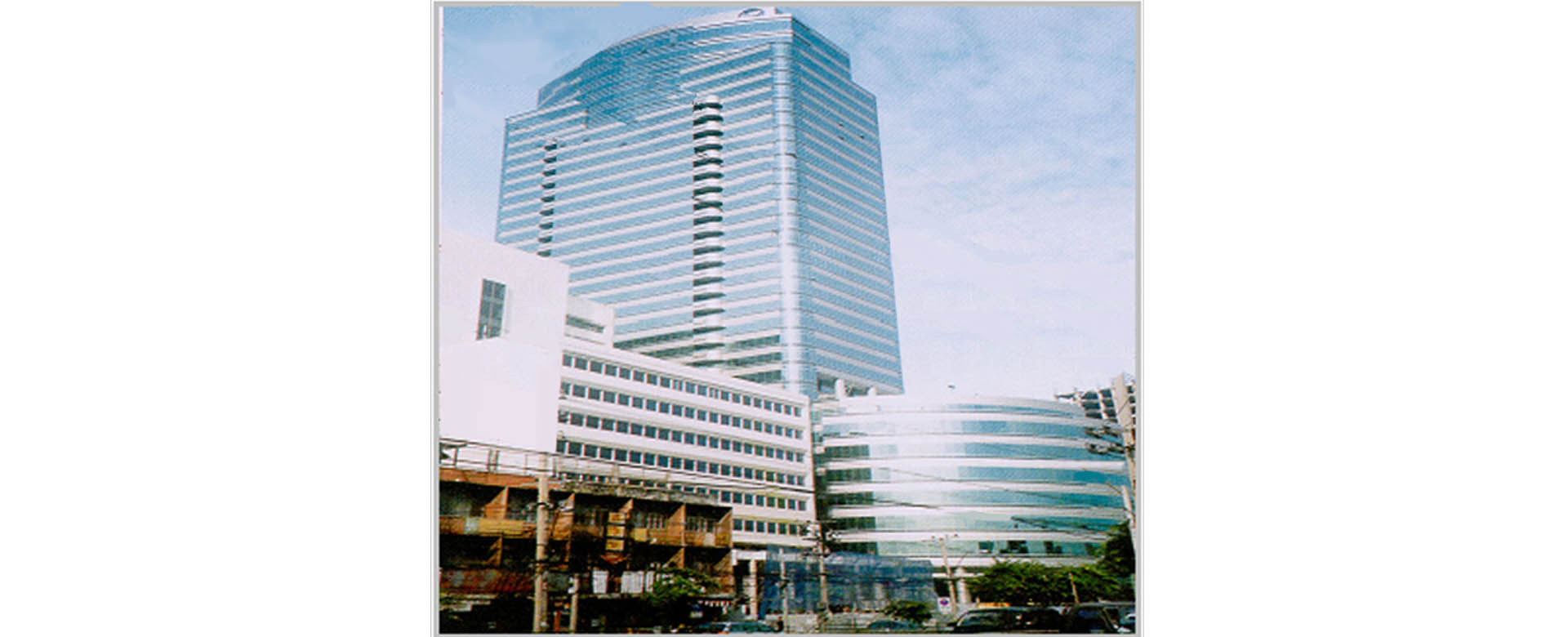- Southeast Asia Technology Co., Ltd.
- seatec@seatec.co.th
- (662) 713-3888
- EN
- TH

IFCT Head Office Building located on New Petchburi Road in the area of 3-1-8 rai. The building is a 35-storeyand 2 level basement, total floor area of 77,890 m2, the basement space for parking of 245 cars. The podium part was from first floor to eight floor consist office spaces, food court and plaza, fitness center, andconventional hall and have parking space for 329 cars. The tower from 9th-35th having office spaces and theroof was prepared for helicopter spot landing.
| Name of Project | Project Management and Construction Supervision of IFCT Head Office (35-storey above ground and 2-level underground) |
| Location | The Industrial Finance Corporation of Thailand |
| Client | Bangkok |
| Duration | November 1995 - August 2001 |
| Project Cost |
© 2020 Seatec Group. All Rights Reserved.
Designed by A Must