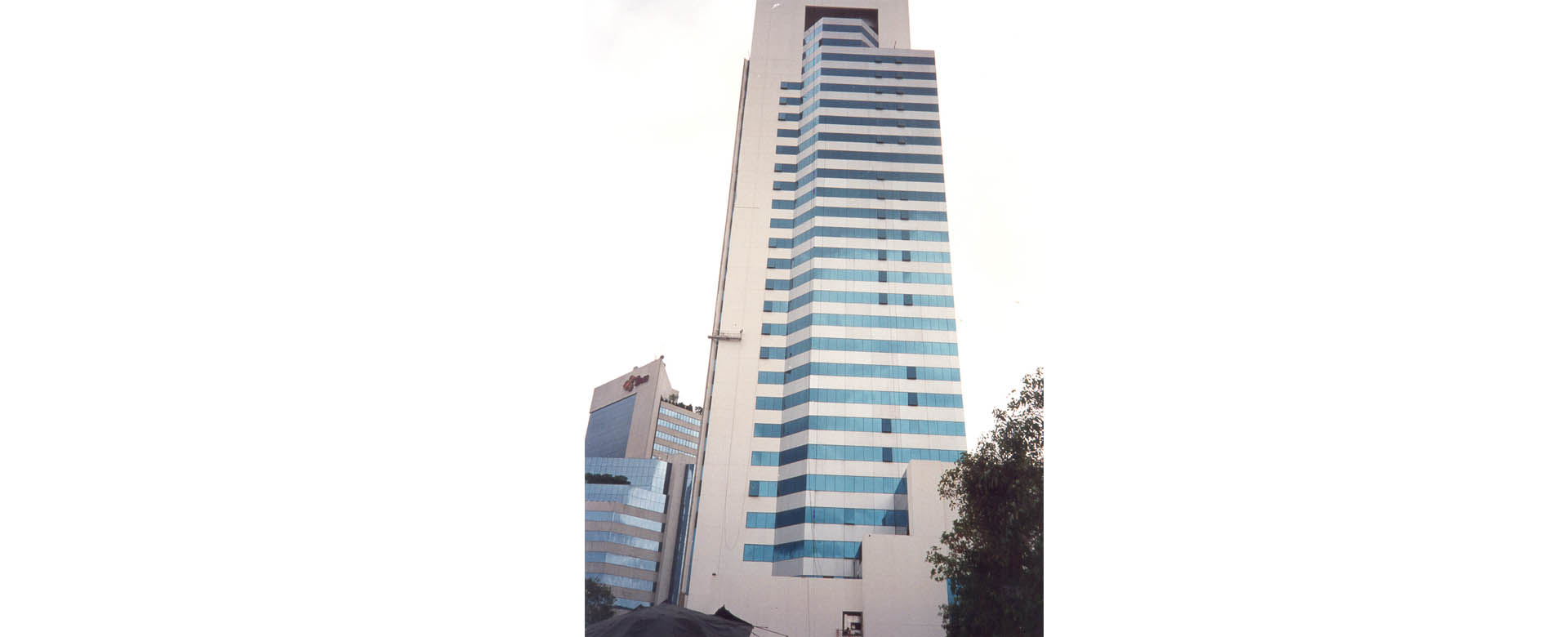- Southeast Asia Technology Co., Ltd.
- seatec@seatec.co.th
- (662) 713-3888
- EN
- TH

The Simulator and Office Building located on the premise of head office, consist of a 11-storey parking building, a total floor area of 26,000 m2 for 770 cars, and a 30-storey office building. The office building was divided into two parts, the podium part from underground up to 5th floor total floor area of 20,541 m2 housing 8 simulators (Pilot Training) and a computer center, the tower from 6th - 30th floor, has office space with floor area of 27,040 m2. The main utilities system consist of :
• Wastewater Treatment Plant: Wastewater Treatment and Grease Collection System
• Mechanical System : Air-Conditioning & Ventilation System, Chiller Plant
• Electrical System
• Sanitary System
• Fire Protection System
• Water Pump and Fire Pump Plant
• Elevator : Lift/Escalator
• Curtain Wall/Skylight/Light Tower
Project Management and Construction Supervision the work as fallow
•Supervision of all construction works which included civil, structures, infrastructure, sanitary and plumbing, electrical, mechanical, related service systems and architecture, etc.
•Monitoring of construction shcedule.
•Approval of materials to be used in the construction.
•Reviewing and checking the shop drawings submitted by the contractor.
•Reviewing and approving the as-built drawings submitted by
the contractor.
| Name of Project | Project Management and Construction Supervision of Simulator and Office Building (30 storey) |
| Location | Bangkok |
| Client | Thai Airways International Public Co., Ltd. |
| Duration | May 1992 - July 1995 |
| Project Cost |
© 2020 Seatec Group. All Rights Reserved.
Designed by A Must