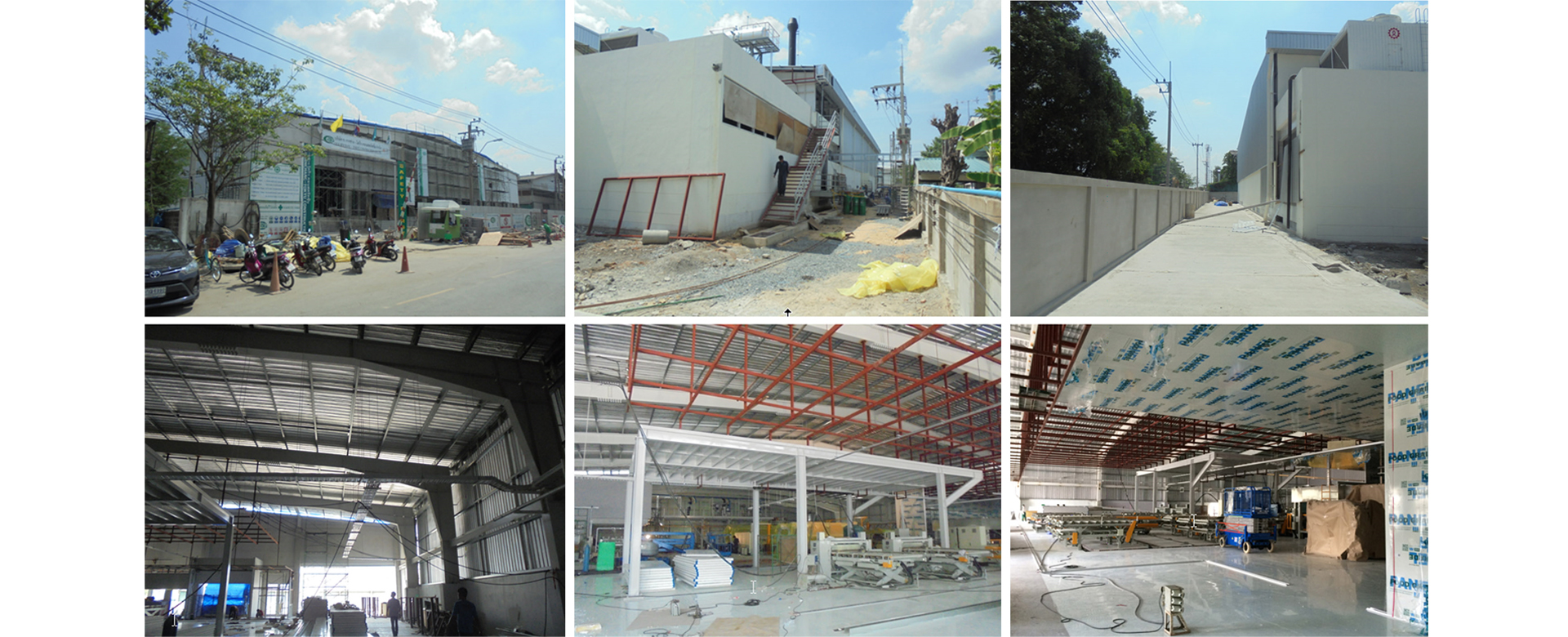- Southeast Asia Technology Co., Ltd.
- seatec@seatec.co.th
- (662) 713-3888
- EN
- TH

Detailed Design and Construction Supervision of Tank Farm Automatic Warehouse and New Factory Expansion at Ladkrabang Industrial Estate consist of:
1)Main factory building (1-storey) 10 m height with total area about 2,364 sq.m.
2)Roof uplift modification for existing factory for new treater area fron 12.4 m to 23 m height with 8 m wide.
3)Chemical tank farm extension by provide under ground RC tank for retaining chemical liquid leakage, and roof shelter with fire hydrant system.
4)Under ground water storage tank for fire hydrant.
5)Piping/Pumping for water and air compressor, Fire Hydrant connection, Fresh Air and Ventilation System, Emergency/Fire Alarm System, Electrical Panel MDB/Feeder, Lighting/Emergency light system, HVAC/Air Condition, Waste water treatment for kitchen/toilet.
The services included the following works:
•Detailed Design of Civil and M&E work
•Supervise the construction work
•Follow up the progress of work via site weekly meeting.
•Coordination among difference contractors
•Review the payment submit by contractors
•Prepare monthly progress report.
| Name of Project | Detailed Design and Construction Supervision of Tank Farm Automatic Warehouse and New Factory Expansion Project |
| Location | Bangkok |
| Client | Thai Laminate Manufacturer Co., Ltd. |
| Duration | March 2014 – February 2015 |
| Project Cost |
© 2020 Seatec Group. All Rights Reserved.
Designed by A Must