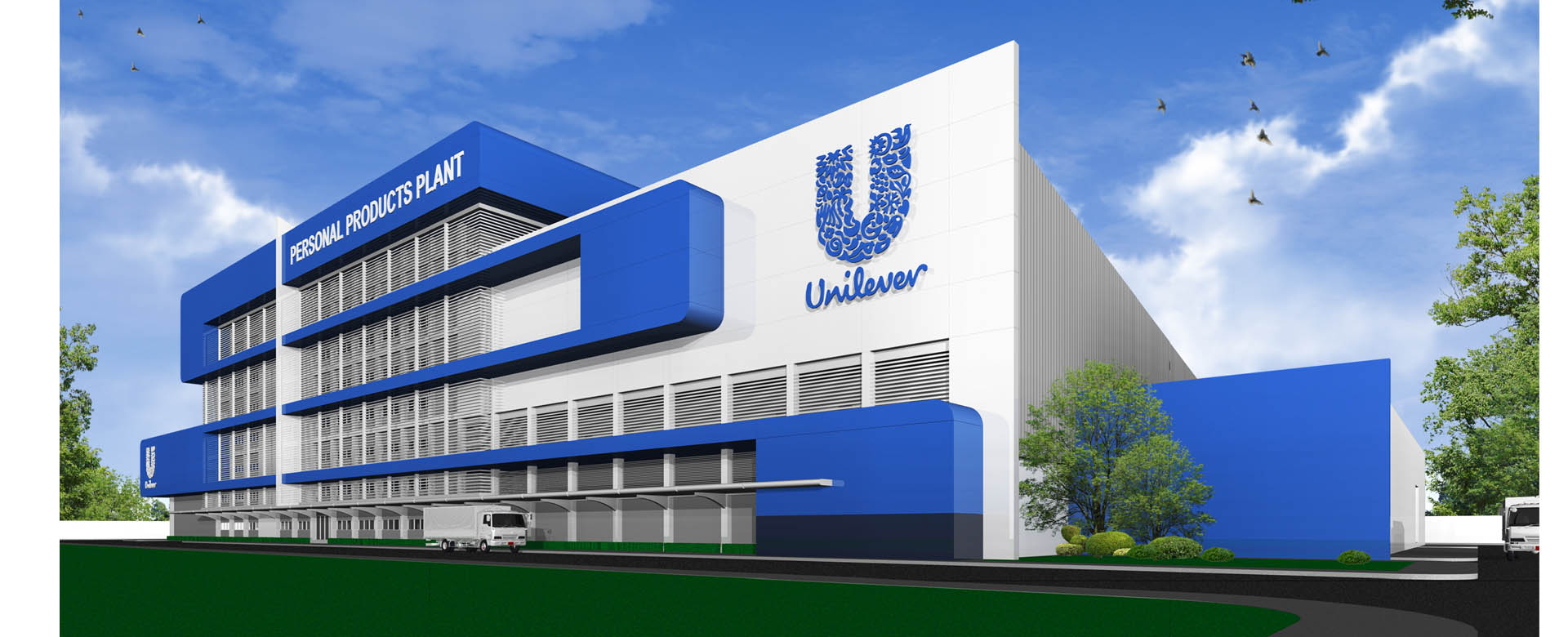- Southeast Asia Technology Co., Ltd.
- seatec@seatec.co.th
- (662) 713-3888
- EN
- TH

Services for Detailed Design and Construction Supervision are as followings:
•The design of both Basic and Detailed Engineering which included Architecture, Civil/Construction, Electrical, Mechanical and System work with the high quality and standard
•Prepare Documents for Permission Certificate
•Prepare Tender Document
•Prepare Additional Bill of Quantities and Project Cost Estimation
•Assist the Client in bid evaluation and selection
•Project Management for the Construction Work
| Name of Project | Consultancy Services for Detailed Design and Construction Supervision for Architectural, Civil & Structure (ACS) for Renovation of Process Plant PP Liquid Project |
| Location | Bangkok |
| Client | Unilever Thai Holdings Ltd. |
| Duration | September 2012 – December 2013 |
| Project Cost |
© 2020 Seatec Group. All Rights Reserved.
Designed by A Must