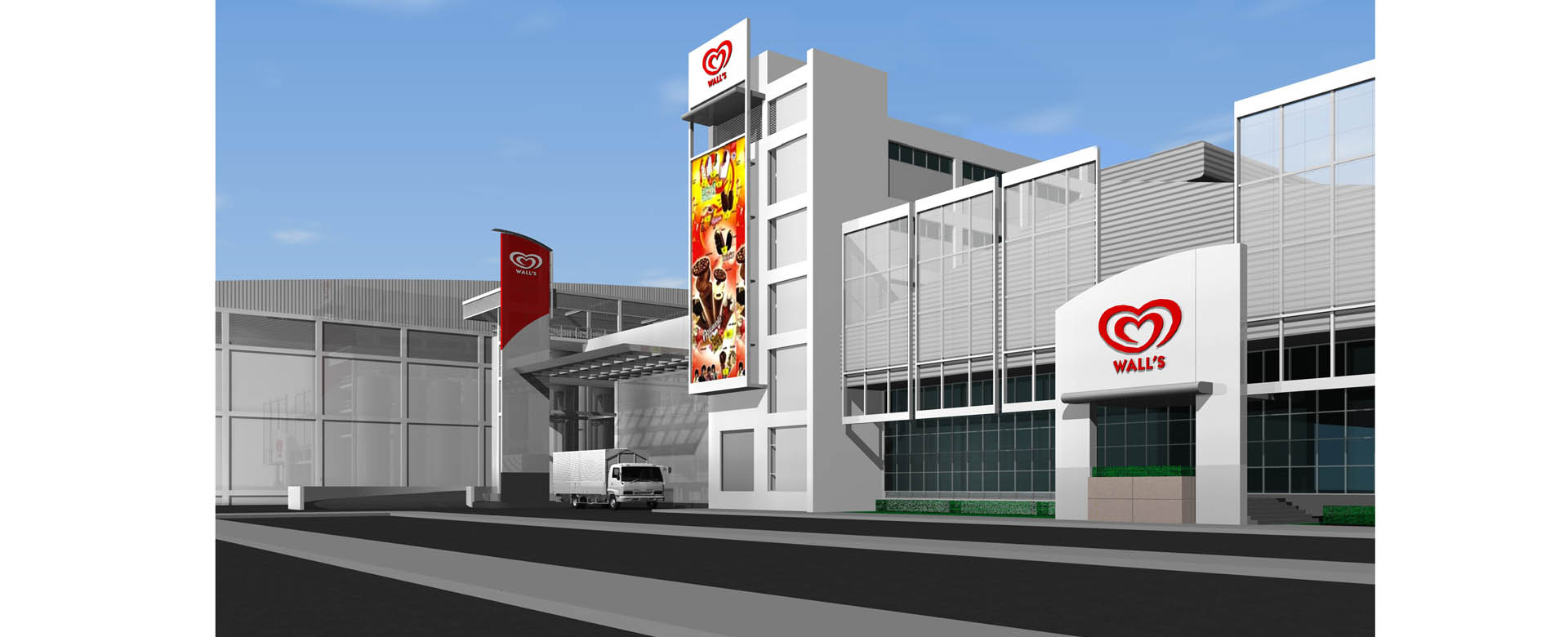- Southeast Asia Technology Co., Ltd.
- seatec@seatec.co.th
- (662) 713-3888
- EN
- TH

New Research and Development Center Building consists
1.Demolition Work for office Mezzanine Floor size 16.50 m x 5.50 m.
2.Liquid Tank Foundation size 15.50 m. x 16.00 m.
3.CIP Tank Foundation size 8.50 m. x 19.00 m.
4.Steel Platform for CIP Tank size 4.00 m. x 22.00 m.
5.4-storey of New Mixing Building size 11.50 m x 36.50 m.
The service for detailed design management and construction supervision consists of:
• Preliminary design
•Detail engineering design for construction ventilation system sanitary system mechanical works electrical works included power supply lighting system fire protect fire fighting system and all building interior/exterior finishing & interior partition.
•Cost estimation, tender document and contract preparation.
•Consulting for bidding to select contractor
•Construction supervision
•Project management
| Name of Project | Detailed Design and Construction Supervision of New Research and Development Center Building Project |
| Location | Ladkrabang Industrial Estate, Bangkok |
| Client | Unilever Thai Holding Ltd. |
| Duration | June 2011 - January 2012 |
| Project Cost |
© 2020 Seatec Group. All Rights Reserved.
Designed by A Must