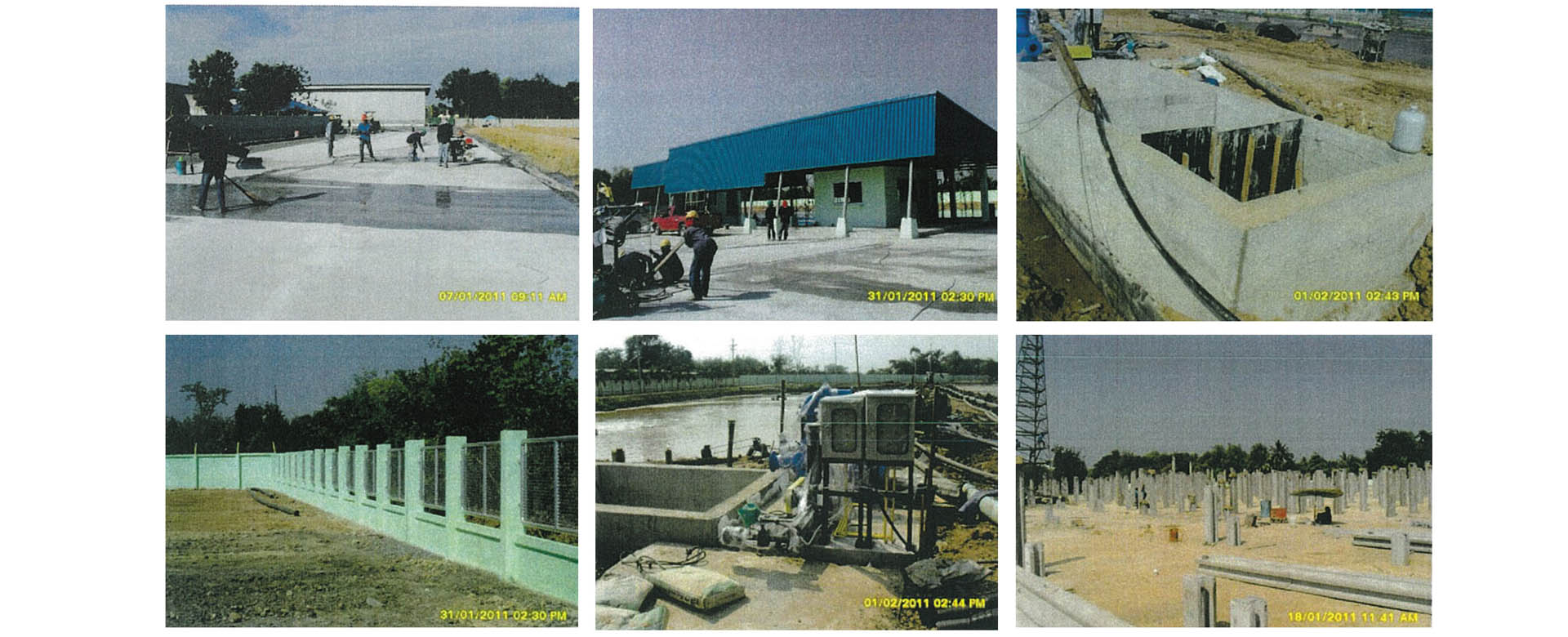
Narrative Description
The Expansion of Main Plant No.3 approximately area 20,000 sq.m. and Infrastructure works including concrete yard pavement, Road and Drainage System, Waste Water Collection system, storm drainage system , Fence and Gates at Amphur Phayuhakiri, Nakhonsawan Province.
Services Description
The Consultancy Services are as follows:
Detailed Design Works:
•Main Plant No.3 Expansion Building with area of 20,000 sq.m.
•Improvement of Main Entrance and Access road No.2 including Truck tired cleaning, Truck scale and Security building.
•Structure works for Extension of Evaporator Building.
•The relocation of Water Supply Plant.
•The Expansion of Covered Roof between Product Warehouse No.2 & No.3 and Covered Roof between Raw Material Warehouse No.1 & No.2 Construction Project.
•The construction of New Canteen & Toilets Building (OB4)
and Expansion of Office Building (OB3).
•The Construction of Laboratory Building (OB2)
Construction Management and Supervision Works:
•The Expansion of Main Plant No.3 Phase 1 (MP3.1) approximately area 5,000 sq.m. construction project.
•Improvement of Main Entrance No.2 including Truck Tired Cleaning Unit, Truck scale and Security Building.
•The Relocation of Water Supply Plant.
•The Expansion of Covered Roof between Product Warehouse No.2 & No.3 and Covered Roof between Raw Material Warehouse No.1 & No.2 Construction Project.
•The Expansion of Main Plant No.3 Phase 2 (MP3.2) approximately area 6,000 m2 construction project.
•The construction of New Canteen & Toilets Building (OB4)
and Expansion of Office Building (OB3).
