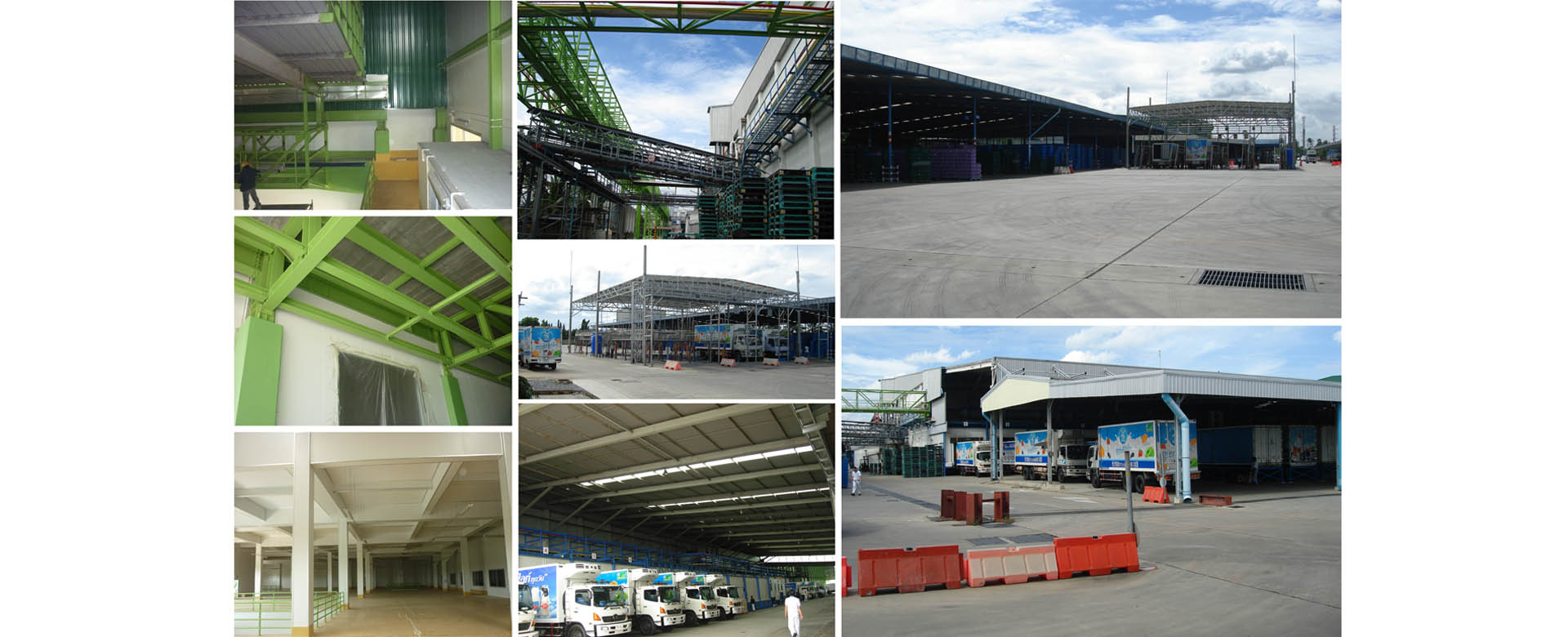- Southeast Asia Technology Co., Ltd.
- seatec@seatec.co.th
- (662) 713-3888
- EN
- TH

The project consists of design the FAC 5.1 building, 3 floors, usable area approximately 4,500 square meters, as reinforced concrete structure and steel structure and renovation Warehouse building to be a 2-story office building and supervising the construction of both buildings.
Consultancy services Detailed Design and Construction Supervision consist of
•Architectural design consist of floor plan and utility system entire the building (floor plan, Elevation all 4 sides, Section and Detailed Drawings)
•Structural Design and Calculation
•Design Electrical Lighting Systems
•Design Sanitary and Fire Fighting Systems
•Specifications of construction and utility works
•Cost Estimation for construction and utility works
•Preparation Tender Documents for bidding
•Inspect and select contractors to participate in bidding process
•Advise in process to select contractor include checking quotation, construction list (BOQ) and bargaining cost with contractor
•Preparation Construction Contract
| Name of Project | Detailed Design and Construction Supervision of Building Factory 5.1 (3 levels) and Modification of Warehouse to be Office Space (2 Floors) |
| Location | Nakhon Pathom Province |
| Client | Dutch Mill Co., Ltd. |
| Duration | June 2010 – August 2013 |
| Project Cost |
© 2020 Seatec Group. All Rights Reserved.
Designed by A Must