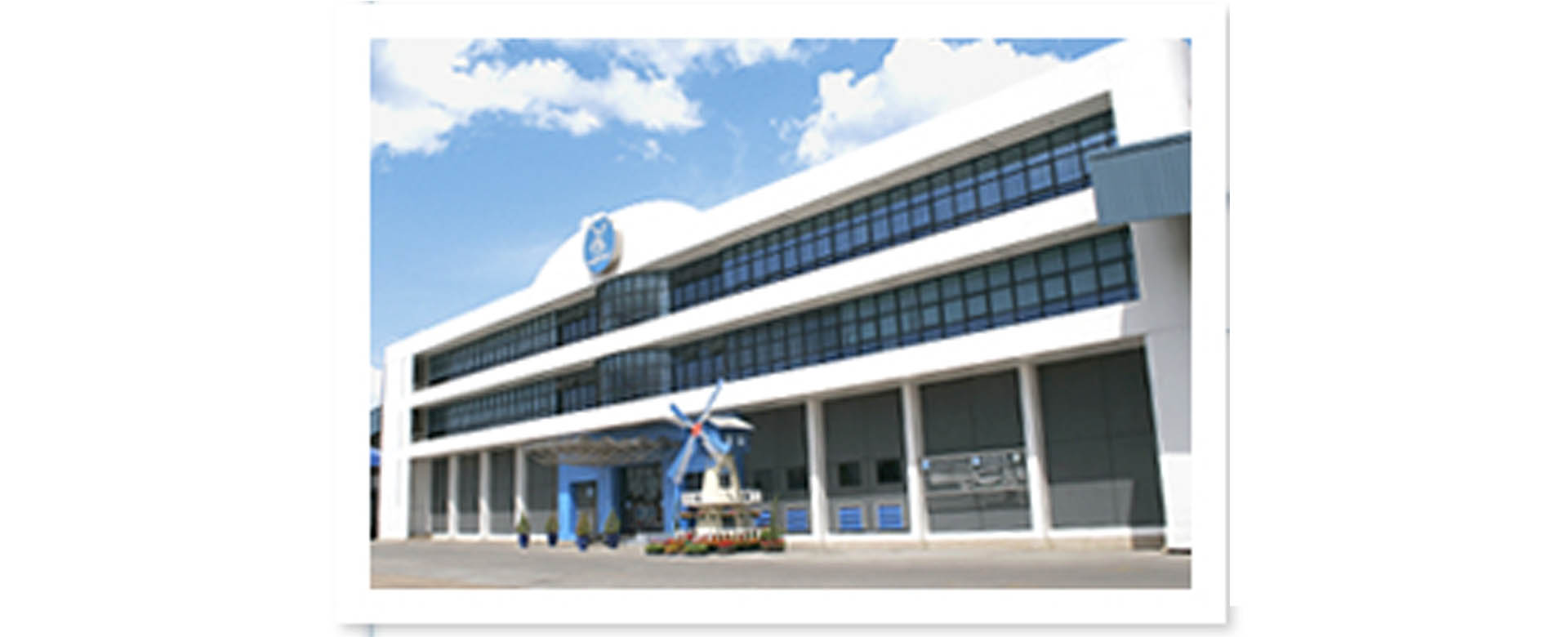- Southeast Asia Technology Co., Ltd.
- seatec@seatec.co.th
- (662) 713-3888
- EN
- TH

It is the Detailed Design and Construction Supervision as the following:
-Construction of 3-storey lift structure
-Building construction of 2-storey
-Platform Zone 3 connecting FAC 4.1, 5.1 and pipe rack.
-Extension roof construction FAC 4.1 and roofing between the old building.
The services included the following works:
(1)Detailed Design, Management and Construction Supervision Architectural Work, Civil Work, Structural Work, Road, Electrical Work, Water Supply, Drainage System.
(2)Supervise construction plan and quality control of construction work.
(3)Approved construction and building materials.
(4)Report all construction progress.
| Name of Project | Detailed Design and Construction Supervision for Modification of Building FAC 4.1 and FAC 4.2 Project |
| Location | Nakhon Pathom Province |
| Client | Dutch Mill Co., Ltd. |
| Duration | May 1, 2010 – May 15, 2011 |
| Project Cost |
© 2020 Seatec Group. All Rights Reserved.
Designed by A Must