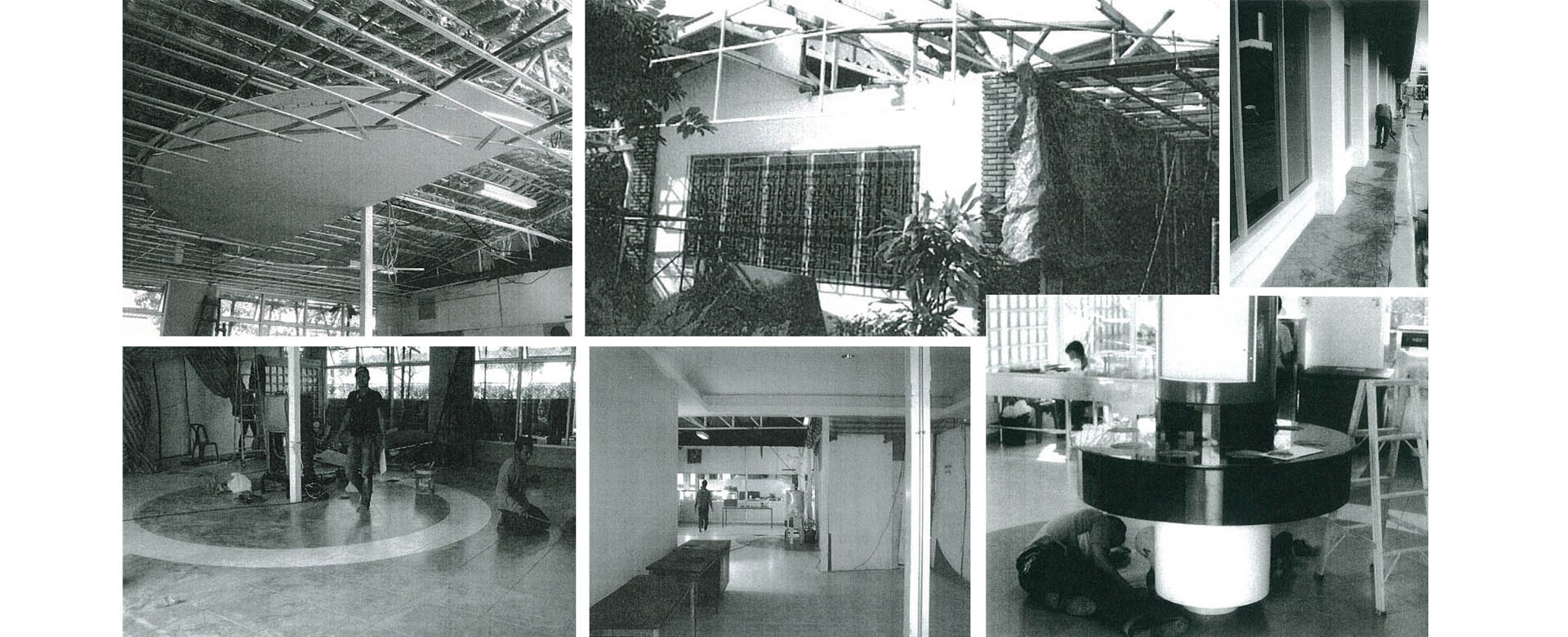- Southeast Asia Technology Co., Ltd.
- seatec@seatec.co.th
- (662) 713-3888
- EN
- TH

Detailed Design and Construction Supervision for Canteen Improvement in area of 546 square meter including.
•Architecture and Civil work for roof structure, tile roof, wall,
floor, window and door.
•Electrical work for Lighting System Power System Power Supply.
•Mechanical work for Air-condition Ventilation.
•Sanitary work for Water Supply System Sewerage System.
SEATEC as part of its consulting services rendered following services:
•Detailed design of Civil works.
•Review and check Shop Drawing.
•Material Approve and Testing.
•Check for payment of contractor.
•Check the method and construction work for
-Roof structure and tile roof work.
-Ceiling Insulation work.
-Wall demolish work and Install aluminum frame for door/window work.
-Platform removing and tile work.
-Installation of Cadding & Sidding.
-Installation of Electrical system for air condition.
-Installation of Finishing work.
-Check drawing according to construction work.
-Material check accosting to approval.
| Name of Project | Detailed Design and Construction Supervision for Canteen Improvement |
| Location | Samut Prakan Province |
| Client | Siam Tyre Phra Pradaeng Co., Ltd. |
| Duration | October 2006 - March 2007 |
| Project Cost |
© 2020 Seatec Group. All Rights Reserved.
Designed by A Must