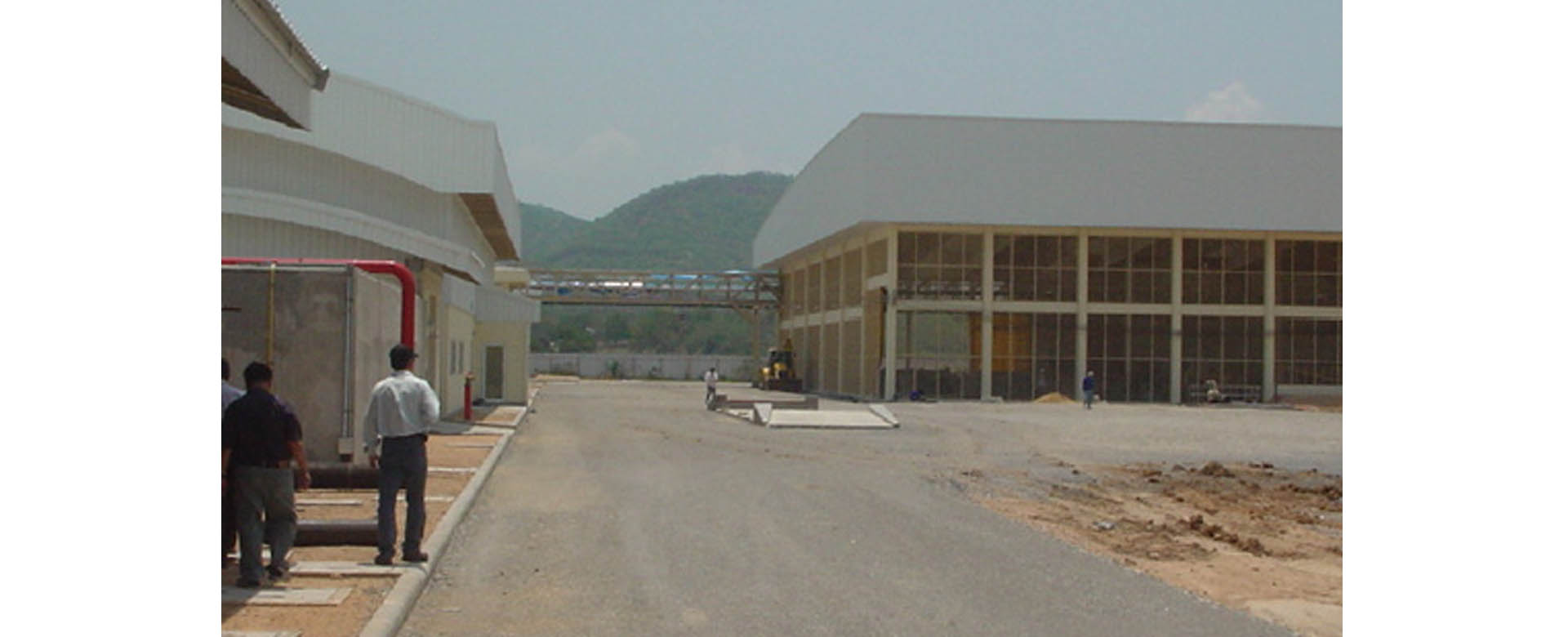- Southeast Asia Technology Co., Ltd.
- seatec@seatec.co.th
- (662) 713-3888
- EN
- TH

Sweet Corn Factory area of 88 rai, Muanglek-Wang Muang Highway Km. 19, Tambon Salangpan, Wang Muang,Saraburi Province. It consists of:
1)Factory building which included Production Area, Unloading Area, Empty Can, Cool Room, Parking media,Warehouse, Loading Station;
2)Administration Building which included Office & OA, Canteen & Meeting Room, Nursing, Lab & Locker.
3)Services building which included Catwalk, Maintenance Shop, Mechanical Building, Waste Water Treatment Plant, Boiler, Fire Pump, Chiller, Cooling Tower, Tank Farm, Guard House, Flag Pole
4)Entrance Road & Service Road with Lighting and Drainage System, and Water Supply
5)Truck and Trailer Parking, Truck Scale, Raw Water Pond 40 rai and 1,520 m. Fence
6)Resident and Recreation Area for Guest Arragement, and Staffs
7)Electrical system:-Lighting, Power, Stand-by Generator, Grounding, Fire Management system and Telephone system
8)Mechanical System, Sanitary and Plumbing system
Detailed Design and Construction Supervision services are as follow:
•Architectural, Engineering Design
•Supervision of all construction works which include installation of related service system and architecture, civil and structural, sanitary and plumbing, electrical, mechanical and elevator, etc.
•Monitoring of construction schedule
•Procurement planning of major materials, materials approval
•Review and checking of shop drawings
•Review and approval of the as-built drawings
•Tender documents and periodical site supervision visits in advisory/management role.
| Name of Project | Detailed Design and Construction Supervsion of Sweet Corn Factory and Service Building Project |
| Location | Sara Buri Province |
| Client | Siam Food Products Public Co., Ltd. |
| Duration | April 2004 - July 2005 |
| Project Cost |
© 2020 Seatec Group. All Rights Reserved.
Designed by A Must