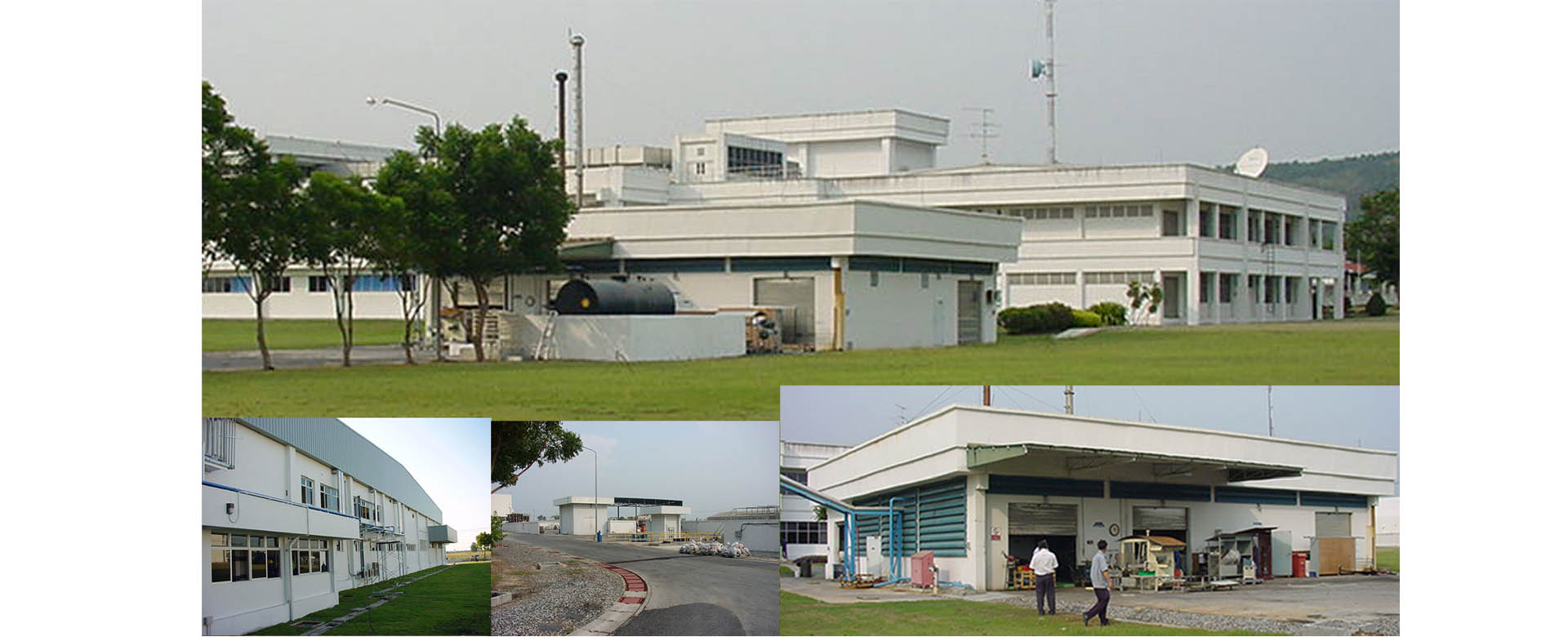- Southeast Asia Technology Co., Ltd.
- seatec@seatec.co.th
- (662) 713-3888
- EN
- TH

Services for detailed design and construction supervision works are as following:
Detailed Design
•Detailed design of architectural, civil/structure, electrical, mechanical and sanitary systems
•Preparation of drawings and specification
•Preparation of Bill of quantities and budget cost estimates
•Preparation of project schedule
•Preparation of tender documents and condition of contract
•Economic justification of the project.
Construction
•Pre-construction phase : Tendering and Contract awarding
•Construction Phase : supervision of construction
| Name of Project | Detailed Design and Construction Supervision of Liquid Sauces Plant at Gateway City Industrial Estate |
| Location | Chachoengsao Province |
| Client | CPC/AJI (Thailand) Ltd. |
| Duration | October 2001 – December 2002 |
| Project Cost |
© 2020 Seatec Group. All Rights Reserved.
Designed by A Must