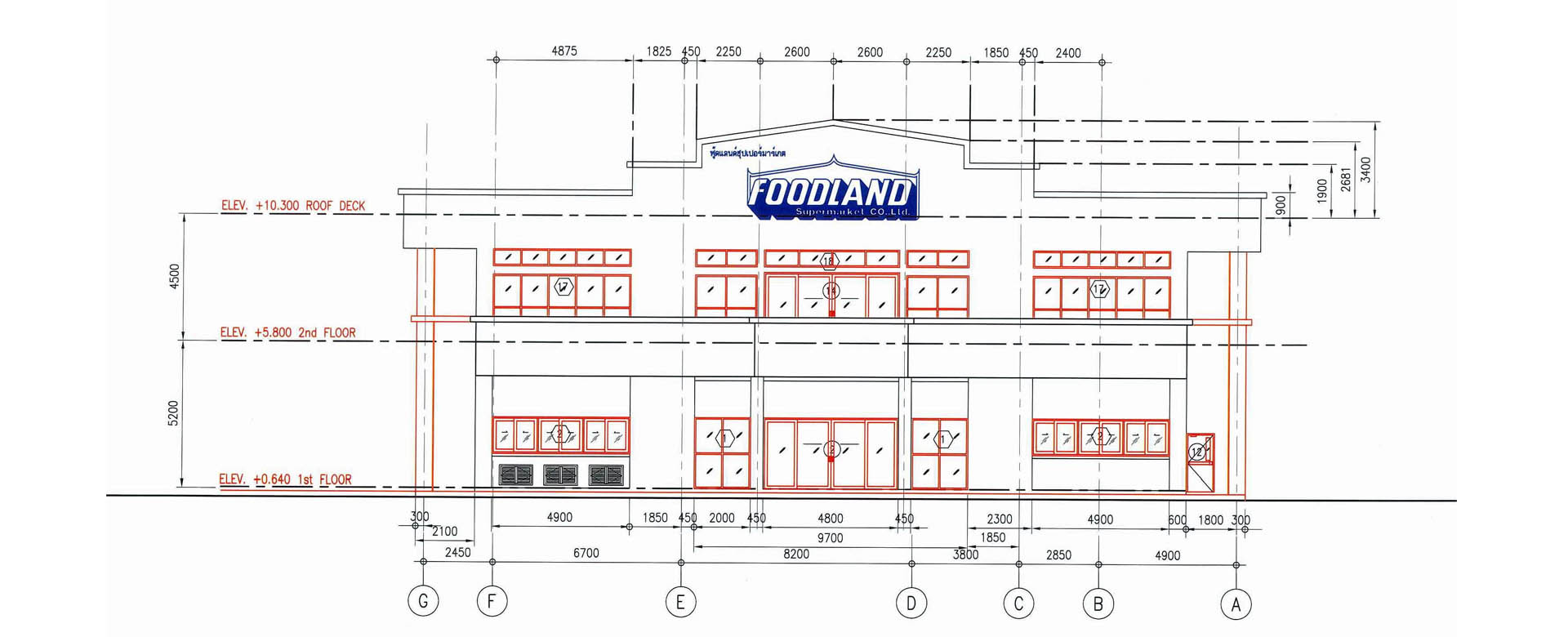- Southeast Asia Technology Co., Ltd.
- seatec@seatec.co.th
- (662) 713-3888
- EN
- TH

Foodland Food Factory located in the area of 2.0 rai in Ladkrabang Industrial Estate, Bangkok. The project consist a food processing factory and storage area total floor area of 5,860 m2.
Project Detailed Design and Construction Supervision consists of following:
Detailed Design Phase
•Site Preparation (Earthworks) Design.
•Detailed Design of Supermarket Building, Site and Facilities, Architectural, Civil, Structure, Sanitary, Mechanical, Electrical.
•Signed documents and drawings for Construction Permit.
•Preparation of Cost Estimation of total package.
•Preparation of Tender documents and Contract Documents.
•Assist Owner in Bid Evaluation.
•Preparation of documents and follow up with authorities for construction permit issues.
Construction Supervision Phase
•Supervision of land leveling work.
•Supervision of all construction works which include installation of architecture, civil and structures, sanitary and Pumping, electrical, mechanical, related service system.
•Monitoring of construction schedule.
•Approval of materials to be used in the construction.
•Reviewing and Checking the shop drawings submitted by the contractor.
•Reviewing and approving the as-built drawings submitted by the contractor.
| Name of Project | Detailed Design and Construction Supervision of Foodland Food Factory at Ladkraband |
| Location | Ladkrabang Industrial Estate, Bangkok |
| Client | Foodland Super-Market Co., Ltd. |
| Duration | November 1994 – October 1995 |
| Project Cost |
© 2020 Seatec Group. All Rights Reserved.
Designed by A Must