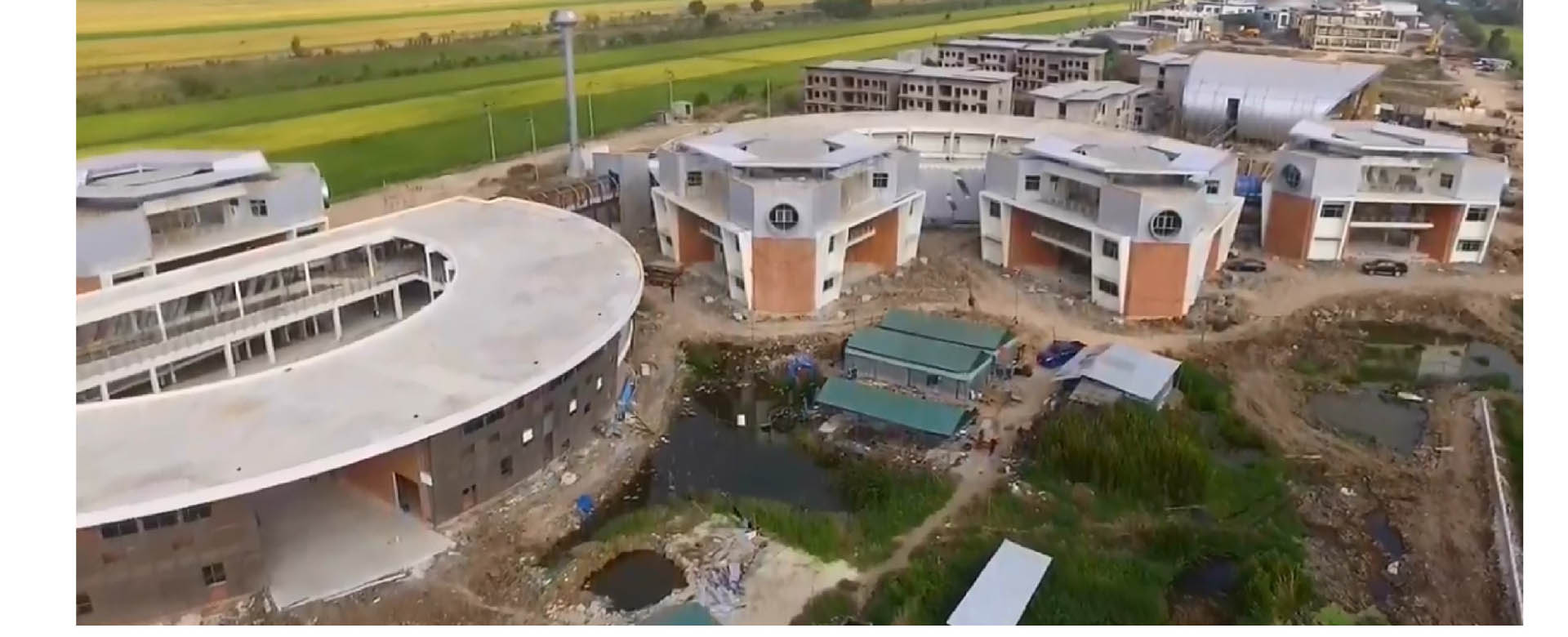- Southeast Asia Technology Co., Ltd.
- seatec@seatec.co.th
- (662) 713-3888
- EN
- TH

The construction for SWU Ongkharak Demontration School (Secondary) consists of
1. Academic Buildings-A1 to A6: 3-story reinforcement concrete building of 6 buildings with area of 1,500 sq.m. per building.
2. Operation Buildings-B: 2-story reinforcement concrete building with area of 4,400 sq.m.
3. Operation Buildings-C: 2-story reinforcement concrete building with area of 4,400 sq.m.
4. Operation Buildings-D: 2-story reinforcement concrete building with area of 2,800 sq.m.
5. Water Tank with capacity of 50 cu.m.
6. Gymnasiums-F: 2-story reinforced concrete building and 1- mezzanine floor with area of 3,000 sq.m.
7. Indoor swimming pool G: 2-story reinforced concrete building with area of 3250 sq.m. (size 50×25 m.)
8. Auditorium-H: 1-story reinforced concrete building and 1- mezzanine floor with area of 2,150 sq.m.
9. Outdoor work for Building-I
The following tasks were undertaken:
• Planning the construction supervision works and control the operation of contractors.
• Determine and monitor the quality control testing including coordinate the equipment installation.
• Check the materials used in the project according to specifications.
• Report the result of the construction of the project.
• Review and make recommendations to the university.
• Consider and estimate the cost by workload, time work and negotiate.
• Review and check work plan and financial plan of contractors.
• Provide mandatory building plans and inspection and testing of the new building.
• Review and certify the performance of contractors for the Certificate of completion and construction payment.
• Prepare the meeting report of Acceptance Inspection Committee for every inspection time.
• Neatness check and a final report when the construction is completed.
• Supervising repairs or correction of defects or damaged.
| Name of Project | Detailed Design of Construction Supervision of SWU Ongkharak Demontration School (Secondary) together with Improvement in the Area of Srinakharinwirot, Ongkharak, Nakhon Nayok Province |
| Location | Nakhon Nayok Province |
| Client | Sirnakharinwirot University |
| Duration | May 2015 – May 2017 |
| Project Cost |
© 2020 Seatec Group. All Rights Reserved.
Designed by A Must