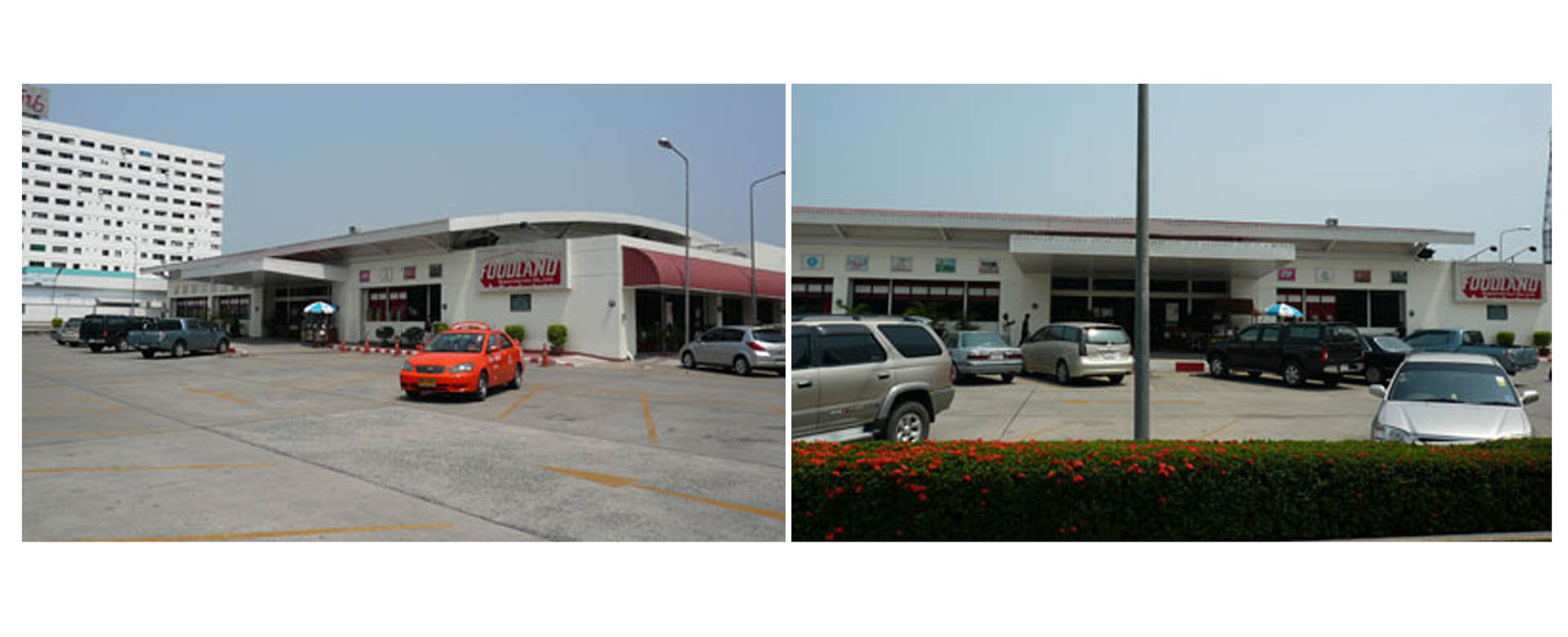- Southeast Asia Technology Co., Ltd.
- seatec@seatec.co.th
- (662) 713-3888
- EN
- TH

The construction of a one storey supermarket total floor area approx. 2400 m2 located on 4 rai estate. The scope included the construction of parking, sewage system, fence, road and drainage.
Project Detailed Design and Construction Supervision consists of following:
Detailed Design Phase
• Survey & Investigation of existing site, existing structure and system works of unfinished building.
• Demolition Design of the existing building.
• Modification Design of Back Fence & Side Fence.
• Site Preparation (Earthworks) Design.
• Detailed Design of Supermarket Building, Site and Facilities, Architectural, Civil, Structure, Sanitary, Mechanical, Electrical.
• Signed documents and drawings for Construction Permit.
• Preparation of Cost Estimation of total package.
• Preparation of Tender ducuments and Contract Documents.
• Assist Owner in Bid Evaluation.
• Preparation of documents and follow up with authorities for construction permit issues.
• Formulate detailed construction schedule.
Construction Supervision Phase
• Verify and approve shop drawings.
• Construction supervision and management.
• Monitor construction activities in compliance with specifications and schedules.
• Update Construction schedule.
• Conduct quality and quality reviews.
• Certify contractor(s) payment requests.
• Arrange regular meetings for concerned parties to solve problems.
• Prepare monthly report.
• Assist the Owner in final acceptance of project.
| Name of Project | Detailed Design and Construction Supervision of Foodland Supermarket at Srinakarin Project |
| Location | Samut Prakarn Province |
| Client | Foodland Super-Market Co., Ltd. |
| Duration | March 2000 - November 2000 |
| Project Cost |
© 2020 Seatec Group. All Rights Reserved.
Designed by A Must